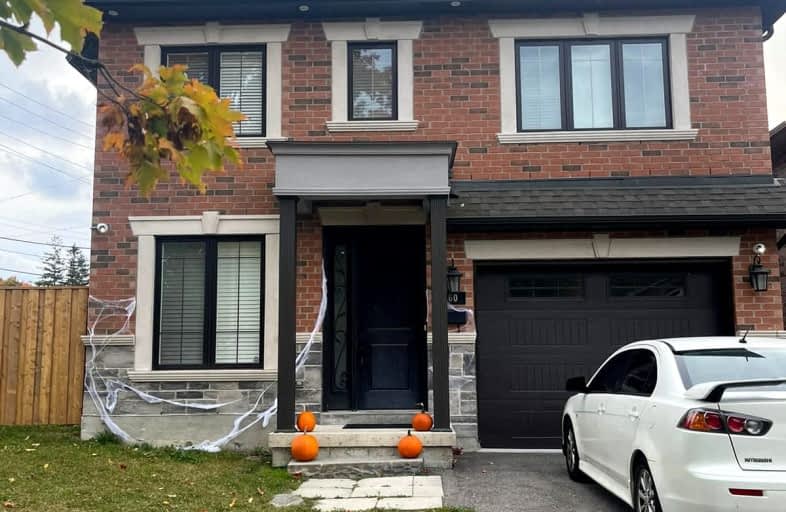Somewhat Walkable
- Some errands can be accomplished on foot.
Good Transit
- Some errands can be accomplished by public transportation.
Somewhat Bikeable
- Most errands require a car.

ÉÉC Saint-Michel
Elementary: CatholicCentennial Road Junior Public School
Elementary: PublicSt Malachy Catholic School
Elementary: CatholicWilliam G Miller Junior Public School
Elementary: PublicSt Brendan Catholic School
Elementary: CatholicJoseph Brant Senior Public School
Elementary: PublicNative Learning Centre East
Secondary: PublicMaplewood High School
Secondary: PublicWest Hill Collegiate Institute
Secondary: PublicSir Oliver Mowat Collegiate Institute
Secondary: PublicSt John Paul II Catholic Secondary School
Secondary: CatholicSir Wilfrid Laurier Collegiate Institute
Secondary: Public-
Chicky Chicky Bar & Grill
670 Coronation Drive, Suite 6, Toronto, ON M1E 4V8 0.82km -
Taste N Flavour
4637 Kingston Road, Unit 1, Toronto, ON M1E 2P8 1.2km -
Remedy Lounge And Cafe
271 Old Kingston Road, Toronto, ON M1C 1.21km
-
First Boost Nutrition Studio
4679 Kingston Road, Toronto, ON M1E 2P8 0.86km -
creek coffee & co
370 Old Kingston Road, Toronto, ON M1C 1B6 1.28km -
In The Spirit Yoga Studio & Wine Lounge
376 Old Kingston Rd, Scarborough, ON M1C 1B6 1.28km
-
Ryouko Martial Arts
91 Rylander Boulevard, Unit 1-21, Toronto, ON M1B 5M5 2.73km -
Snap Fitness 24/7
8130 Sheppard Avenue East, Suite 108,019, Toronto, ON M1B 6A3 4.3km -
Boulder Parc
1415 Morningside Avenue, Unit 2, Scarborough, ON M1B 3J1 5.25km
-
West Hill Medical Pharmacy
4637 kingston road, Unit 2, Toronto, ON M1E 2P8 1.2km -
Guardian Drugs
364 Old Kingston Road, Scarborough, ON M1C 1B6 1.27km -
Pharmasave
4218 Lawrence Avenue East, Scarborough, ON M1E 4X9 1.88km
-
Corner Diner
670 Coronation Drive, Scarborough, ON M1E 4V8 0.8km -
Chicky Chicky Bar & Grill
670 Coronation Drive, Suite 6, Toronto, ON M1E 4V8 0.82km -
Tandoori Feast
670 Coronation Drive, Unit 6, Scarborough, ON M1E 4V8 0.83km
-
SmartCentres - Scarborough East
799 Milner Avenue, Scarborough, ON M1B 3C3 4.25km -
Cedarbrae Mall
3495 Lawrence Avenue E, Toronto, ON M1H 1A9 5.52km -
Malvern Town Center
31 Tapscott Road, Scarborough, ON M1B 4Y7 5.9km
-
Coppa's Fresh Market
148 Bennett Road, Scarborough, ON M1E 3Y3 0.39km -
Lucky Dollar
6099 Kingston Road, Scarborough, ON M1C 1K5 1.22km -
Bulk Barn
4525 Kingston Rd, Toronto, ON M1E 2P1 1.93km
-
LCBO
4525 Kingston Rd, Scarborough, ON M1E 2P1 1.93km -
Beer Store
3561 Lawrence Avenue E, Scarborough, ON M1H 1B2 5.47km -
LCBO
705 Kingston Road, Unit 17, Whites Road Shopping Centre, Pickering, ON L1V 6K3 6.38km
-
Towing Angels
27 Morrish Road, Unit 2, Toronto, ON M1C 1E6 1.13km -
Rm Auto Service
4418 Kingston Road, Scarborough, ON M1E 2N4 2.26km -
Classic Fireplace and BBQ Store
65 Rylander Boulevard, Scarborough, ON M1B 5M5 2.78km
-
Cineplex Odeon Corporation
785 Milner Avenue, Scarborough, ON M1B 3C3 4.21km -
Cineplex Odeon
785 Milner Avenue, Toronto, ON M1B 3C3 4.21km -
Cineplex Cinemas Scarborough
300 Borough Drive, Scarborough Town Centre, Scarborough, ON M1P 4P5 7.5km
-
Morningside Library
4279 Lawrence Avenue E, Toronto, ON M1E 2N7 1.37km -
Port Union Library
5450 Lawrence Ave E, Toronto, ON M1C 3B2 1.89km -
Toronto Public Library - Highland Creek
3550 Ellesmere Road, Toronto, ON M1C 4Y6 2.07km
-
Rouge Valley Health System - Rouge Valley Centenary
2867 Ellesmere Road, Scarborough, ON M1E 4B9 3.48km -
Scarborough Health Network
3050 Lawrence Avenue E, Scarborough, ON M1P 2T7 7.03km -
Scarborough General Hospital Medical Mall
3030 Av Lawrence E, Scarborough, ON M1P 2T7 7.19km














