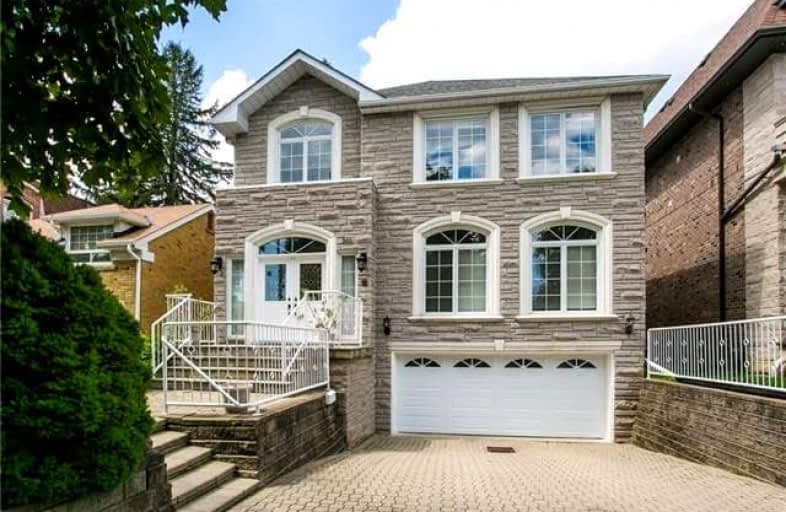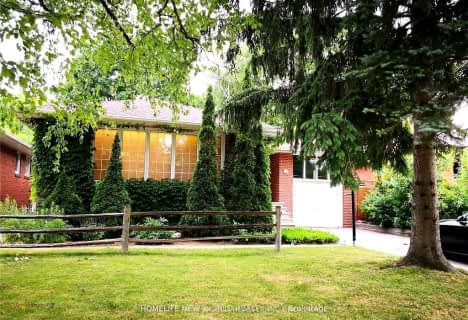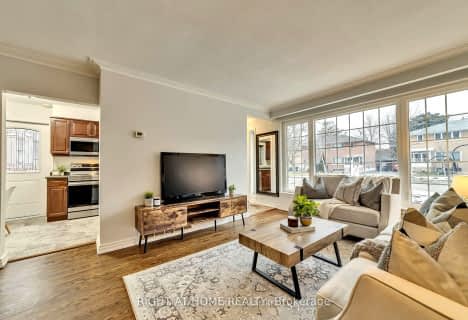
Blessed Trinity Catholic School
Elementary: Catholic
0.89 km
St Gabriel Catholic Catholic School
Elementary: Catholic
1.44 km
Finch Public School
Elementary: Public
0.49 km
Hollywood Public School
Elementary: Public
1.23 km
Cummer Valley Middle School
Elementary: Public
0.90 km
McKee Public School
Elementary: Public
1.21 km
Avondale Secondary Alternative School
Secondary: Public
1.25 km
Drewry Secondary School
Secondary: Public
1.95 km
St. Joseph Morrow Park Catholic Secondary School
Secondary: Catholic
1.85 km
Cardinal Carter Academy for the Arts
Secondary: Catholic
2.04 km
Brebeuf College School
Secondary: Catholic
2.40 km
Earl Haig Secondary School
Secondary: Public
1.36 km
$
$6,800
- 5 bath
- 5 bed
- 3500 sqft
8 Elliotwood Court, Toronto, Ontario • M2L 2P9 • St. Andrew-Windfields
$
$4,895
- 4 bath
- 4 bed
- 3000 sqft
11 Nipigon Avenue North, Toronto, Ontario • M2M 2V7 • Newtonbrook East
$
$6,290
- 6 bath
- 4 bed
- 3500 sqft
976 Willowdale Avenue, Toronto, Ontario • M2M 3C5 • Newtonbrook East
$
$6,500
- 4 bath
- 4 bed
- 2500 sqft
238 Spring Garden Avenue, Toronto, Ontario • M2N 3G9 • Willowdale East














