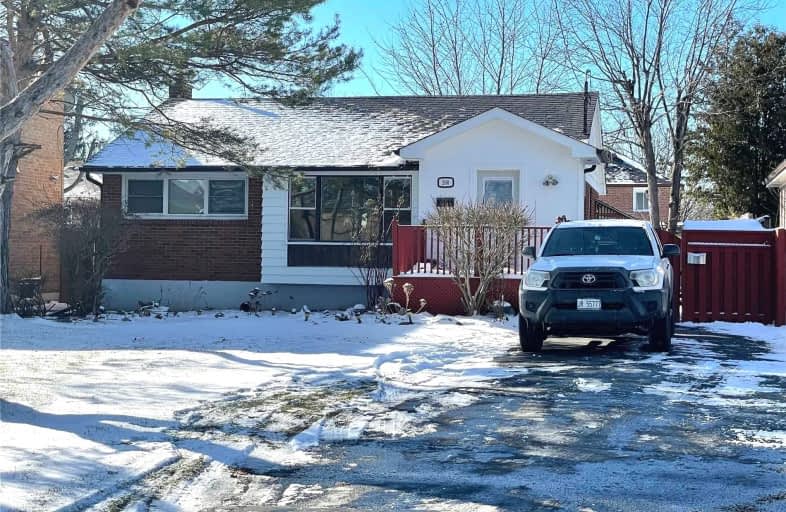Car-Dependent
- Most errands require a car.
31
/100
Good Transit
- Some errands can be accomplished by public transportation.
59
/100
Somewhat Bikeable
- Most errands require a car.
35
/100

ÉÉC Saint-Michel
Elementary: Catholic
1.12 km
St Dominic Savio Catholic School
Elementary: Catholic
1.37 km
Centennial Road Junior Public School
Elementary: Public
0.08 km
Rouge Valley Public School
Elementary: Public
1.44 km
Charlottetown Junior Public School
Elementary: Public
0.84 km
St Brendan Catholic School
Elementary: Catholic
0.45 km
Maplewood High School
Secondary: Public
4.68 km
West Hill Collegiate Institute
Secondary: Public
3.41 km
Sir Oliver Mowat Collegiate Institute
Secondary: Public
1.05 km
St John Paul II Catholic Secondary School
Secondary: Catholic
3.89 km
Dunbarton High School
Secondary: Public
4.65 km
St Mary Catholic Secondary School
Secondary: Catholic
5.83 km
-
Bill Hancox Park
101 Bridgeport Dr (Lawrence & Bridgeport), Scarborough ON 1.4km -
Stephenson's Swamp
Scarborough ON 1.69km -
Port Union Village Common Park
105 Bridgend St, Toronto ON M9C 2Y2 1.7km
-
Scotiabank
3475 Lawrence Ave E (at Markham Rd), Scarborough ON M1H 1B2 7.07km -
TD Bank Financial Group
300 Borough Dr (in Scarborough Town Centre), Scarborough ON M1P 4P5 8.73km -
HSBC of Canada
4438 Sheppard Ave E (Sheppard and Brimley), Scarborough ON M1S 5V9 9.42km
$
$2,995
- 3 bath
- 3 bed
- 1100 sqft
35 Vessel Crescent, Toronto, Ontario • M1C 5K6 • Centennial Scarborough







