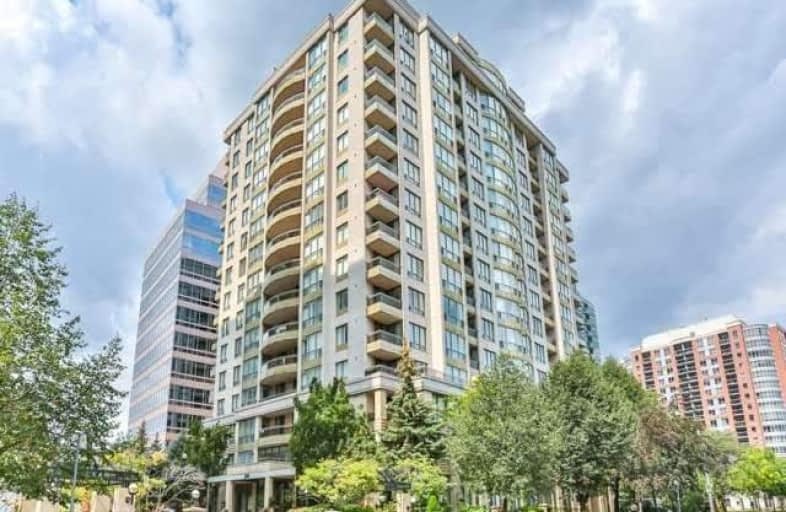Somewhat Walkable
- Some errands can be accomplished on foot.
Excellent Transit
- Most errands can be accomplished by public transportation.
Somewhat Bikeable
- Most errands require a car.

Cardinal Carter Academy for the Arts
Elementary: CatholicClaude Watson School for the Arts
Elementary: PublicSt Cyril Catholic School
Elementary: CatholicChurchill Public School
Elementary: PublicWillowdale Middle School
Elementary: PublicMcKee Public School
Elementary: PublicAvondale Secondary Alternative School
Secondary: PublicDrewry Secondary School
Secondary: PublicÉSC Monseigneur-de-Charbonnel
Secondary: CatholicCardinal Carter Academy for the Arts
Secondary: CatholicNewtonbrook Secondary School
Secondary: PublicEarl Haig Secondary School
Secondary: Public-
H Mart North York
5323 Yonge Street, North York 0.2km -
Metro
20 Church Avenue, Toronto 0.26km -
H-Mart Finch
5545 Yonge Street, North York 0.75km
-
Wine Rack
20 Church Avenue, North York 0.23km -
LCBO
5095 Yonge Street A4, North York 0.37km -
LCBO
22 Poyntz Avenue Suite 200, Toronto 1.34km
-
Canadian Restaurant & Bar Show
5255 Yonge Street # 1000, North York 0.06km -
Taste of Changsha 长沙铺子
5285 Yonge Street 2nd Floor, North York 0.09km -
Subway
5225 Yonge Street Unit No. 3, Toronto 0.09km
-
Uptown Cafe & Eatery
5255 Yonge Street, North York 0.06km -
Yang Teashop
5295 Yonge Street, North York 0.12km -
Machi Machi
5317 Yonge Street, North York 0.18km
-
CIBC Branch with ATM
5255 Yonge Street, North York 0.07km -
TD Canada Trust Branch and ATM
5200 Yonge Street Unit 4, North York 0.23km -
HSBC Bank
101-5160 Yonge Street, North York 0.35km
-
Circle K
5571 Yonge Street, North York 0.78km -
Esso
5571 Yonge Street, North York 0.79km -
Shell
4722 Yonge Street, North York 1.4km
-
Ultra Fitness Center
5179 Yonge Street, North York 0.22km -
Dal Pilates
5179 Yonge Street Unit 201, North York 0.23km -
AYoga Studio
15 Northtown Way, North York 0.31km
-
John McKenzie Parkette
North York 0.07km -
Mckenzie Parkette
Doris Avenue, North York 0.08km -
Parkview Neighbourhood Garden
44 Parkview Avenue, North York 0.11km
-
Toronto Public Library - North York Central Library
5120 Yonge Street, North York 0.48km -
Library Shipping & Receiving
5120 Yonge Street, North York 0.52km -
Tiny Library - "Take a book, Leave a book" [book trading box]
274 Burnett Avenue, North York 1.52km
-
Dr. Sarah Louie, Naturopathic Doctor & Acupuncture Provider
5292 Yonge Street, North York 0.16km -
WELLNESS KIZUNA
5292 Yonge Street, North York 0.16km -
HealthOne Medical Centre
5292 Yonge Street, North York 0.16km
-
HealthOne Pharmacy North York
5292 Yonge Street, North York 0.13km -
Metro Pharmacy
20 Church Avenue, North York 0.26km -
Metro
20 Church Avenue, Toronto 0.26km
-
Empress Walk
5095 Yonge Street, North York 0.39km -
North York Centre
5150 Yonge Street, North York 0.4km -
Collaboht Branding
205-5409 Yonge Street, Toronto 0.45km
-
Cineplex Cinemas Empress Walk
Empress Walk, 5095 Yonge Street 3rd Floor, North York 0.39km -
Funland
265-7181 Yonge Street, Markham 3.51km
-
Canadian Restaurant & Bar Show
5255 Yonge Street # 1000, North York 0.06km -
St. Louis Bar & Grill
5307 Yonge Street, North York 0.15km -
Dakgogi
5310 Yonge Street, North York 0.16km
- 2 bath
- 3 bed
- 1000 sqft
Ph220-205 Hilda Avenue, Toronto, Ontario • M2M 4B1 • Newtonbrook West
- 2 bath
- 3 bed
- 1200 sqft
2503-100 Antibes Drive, Toronto, Ontario • M2R 3N1 • Westminster-Branson
- 2 bath
- 3 bed
- 1000 sqft
2109-4978 Yonge Street, Toronto, Ontario • M2N 7G8 • Lansing-Westgate





