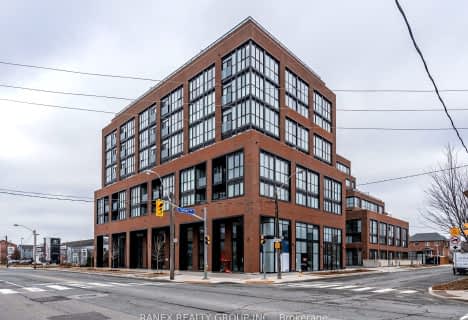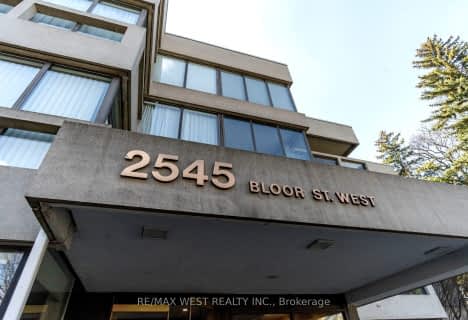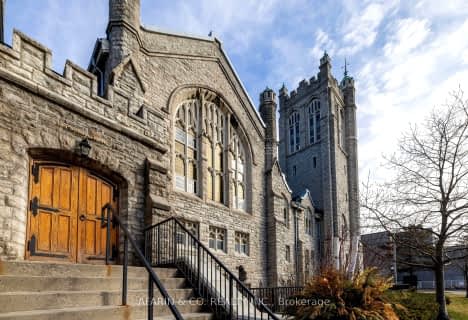
Mountview Alternative School Junior
Elementary: PublicHigh Park Alternative School Junior
Elementary: PublicIndian Road Crescent Junior Public School
Elementary: PublicKeele Street Public School
Elementary: PublicAnnette Street Junior and Senior Public School
Elementary: PublicSt Cecilia Catholic School
Elementary: CatholicThe Student School
Secondary: PublicUrsula Franklin Academy
Secondary: PublicRunnymede Collegiate Institute
Secondary: PublicBishop Marrocco/Thomas Merton Catholic Secondary School
Secondary: CatholicWestern Technical & Commercial School
Secondary: PublicHumberside Collegiate Institute
Secondary: PublicMore about this building
View 260 High Park Avenue, Toronto- 2 bath
- 2 bed
- 1200 sqft
106-2855 Bloor Street West, Toronto, Ontario • M8X 3A1 • Stonegate-Queensway
- 3 bath
- 3 bed
- 1800 sqft
202-384 Sunnyside Avenue, Toronto, Ontario • M6R 2S1 • High Park-Swansea
- 3 bath
- 3 bed
- 1400 sqft
723-2300 St Clair Avenue West, Toronto, Ontario • M6N 1K8 • Junction Area
- 2 bath
- 2 bed
- 1000 sqft
1804-70 High Park Avenue, Toronto, Ontario • M6P 1A1 • High Park North
- 2 bath
- 2 bed
- 1800 sqft
206-384 Sunnyside Avenue, Toronto, Ontario • M6R 2S1 • Roncesvalles
- 2 bath
- 2 bed
- 1200 sqft
304-152 Annette Street, Toronto, Ontario • M6P 1P4 • Junction Area
- 3 bath
- 2 bed
- 900 sqft
1807-1928 Lake Shore Boulevard West, Toronto, Ontario • M6S 0B1 • South Parkdale
- 2 bath
- 2 bed
- 1600 sqft
405-2545 Bloor Street West, Toronto, Ontario • M6S 1S1 • High Park-Swansea
- 2 bath
- 2 bed
- 1200 sqft
311-10 Old Mill Trail, Toronto, Ontario • M8X 2Y9 • Kingsway South
- — bath
- — bed
- — sqft
101-384 Sunnyside Avenue, Toronto, Ontario • M6R 2S1 • High Park-Swansea
- 2 bath
- 2 bed
- 1400 sqft
103-363 Sorauren Avenue, Toronto, Ontario • M6R 3C1 • Roncesvalles
- 3 bath
- 2 bed
- 1200 sqft
1004-1 Old Mill Drive, Toronto, Ontario • M6S 0A1 • High Park-Swansea












