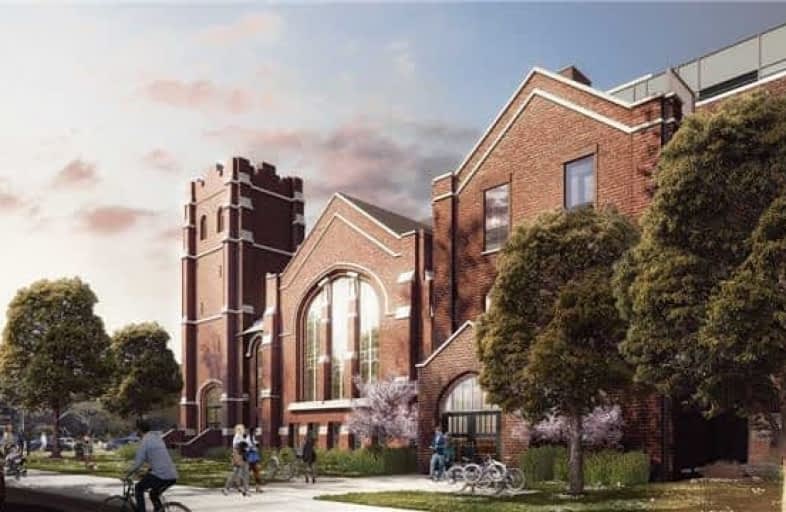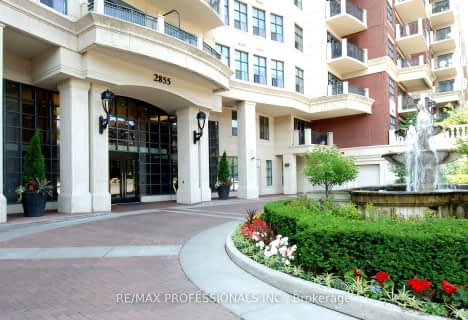
Mountview Alternative School Junior
Elementary: PublicHigh Park Alternative School Junior
Elementary: PublicIndian Road Crescent Junior Public School
Elementary: PublicKeele Street Public School
Elementary: PublicAnnette Street Junior and Senior Public School
Elementary: PublicSt Cecilia Catholic School
Elementary: CatholicThe Student School
Secondary: PublicUrsula Franklin Academy
Secondary: PublicRunnymede Collegiate Institute
Secondary: PublicBishop Marrocco/Thomas Merton Catholic Secondary School
Secondary: CatholicWestern Technical & Commercial School
Secondary: PublicHumberside Collegiate Institute
Secondary: PublicMore about this building
View 260 High Park Avenue, Toronto- 3 bath
- 2 bed
- 2250 sqft
Ph1-2855 Bloor Street West, Toronto, Ontario • M8X 3A1 • Stonegate-Queensway
- 3 bath
- 2 bed
- 1800 sqft
710-2855 Bloor Street West, Toronto, Ontario • M8X 3A1 • Stonegate-Queensway
- 3 bath
- 3 bed
- 2000 sqft
708-30 Old Mill Road, Toronto, Ontario • M8X 0A5 • Kingsway South





