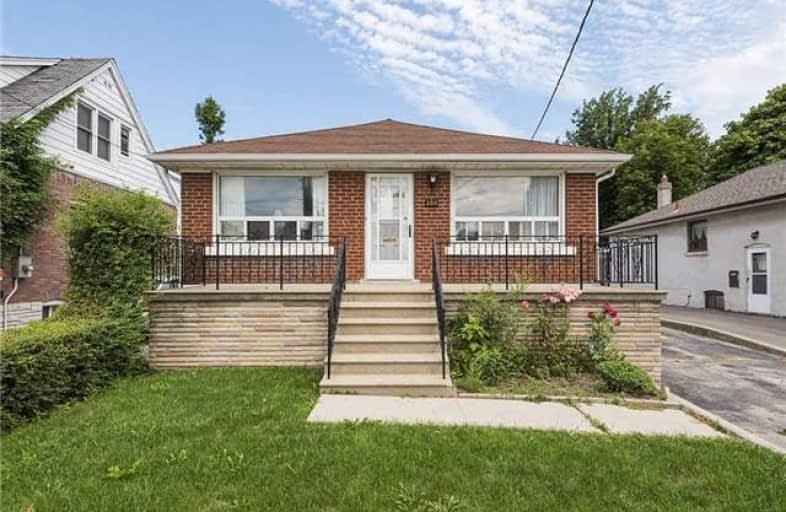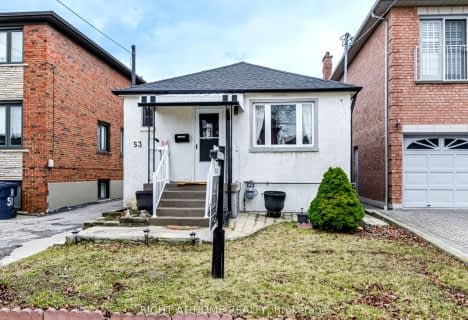
Baycrest Public School
Elementary: Public
0.51 km
Lawrence Heights Middle School
Elementary: Public
0.35 km
Flemington Public School
Elementary: Public
0.48 km
St Charles Catholic School
Elementary: Catholic
1.15 km
Faywood Arts-Based Curriculum School
Elementary: Public
1.82 km
Glen Park Public School
Elementary: Public
1.54 km
Yorkdale Secondary School
Secondary: Public
0.93 km
Downsview Secondary School
Secondary: Public
2.55 km
Madonna Catholic Secondary School
Secondary: Catholic
2.41 km
John Polanyi Collegiate Institute
Secondary: Public
0.97 km
Dante Alighieri Academy
Secondary: Catholic
1.65 km
William Lyon Mackenzie Collegiate Institute
Secondary: Public
3.50 km
$
$1,199,999
- 4 bath
- 3 bed
- 700 sqft
53 Regent Road, Toronto, Ontario • M3K 1G8 • Downsview-Roding-CFB
$
$1,188,000
- 4 bath
- 3 bed
- 1100 sqft
99 Whitley Avenue, Toronto, Ontario • M3K 1A1 • Downsview-Roding-CFB
$
$1,149,000
- 2 bath
- 3 bed
- 700 sqft
100 Cuffley Crescent South, Toronto, Ontario • M3K 1X5 • Downsview-Roding-CFB














