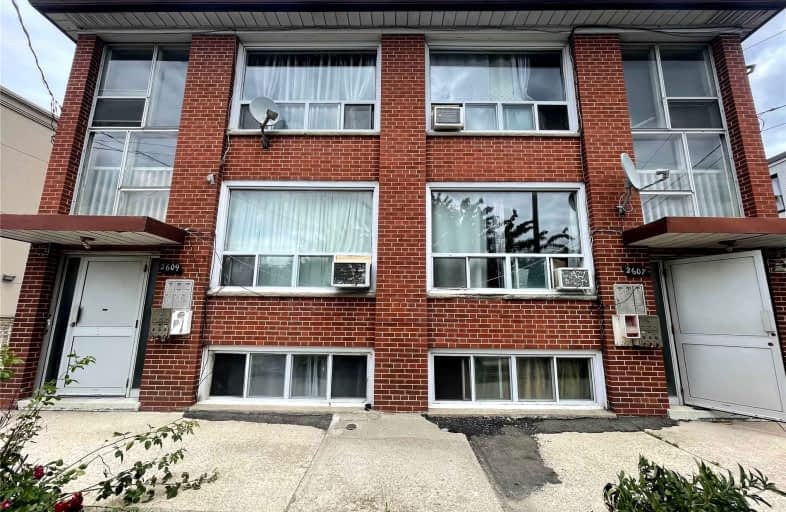
École élémentaire Mathieu-da-Costa
Elementary: Public
0.39 km
Downsview Public School
Elementary: Public
1.32 km
Maple Leaf Public School
Elementary: Public
0.97 km
St Francis Xavier Catholic School
Elementary: Catholic
0.97 km
St Raphael Catholic School
Elementary: Catholic
1.26 km
St Fidelis Catholic School
Elementary: Catholic
0.48 km
Yorkdale Secondary School
Secondary: Public
1.66 km
Downsview Secondary School
Secondary: Public
1.27 km
Madonna Catholic Secondary School
Secondary: Catholic
1.08 km
York Memorial Collegiate Institute
Secondary: Public
3.25 km
Chaminade College School
Secondary: Catholic
1.66 km
Dante Alighieri Academy
Secondary: Catholic
2.04 km



