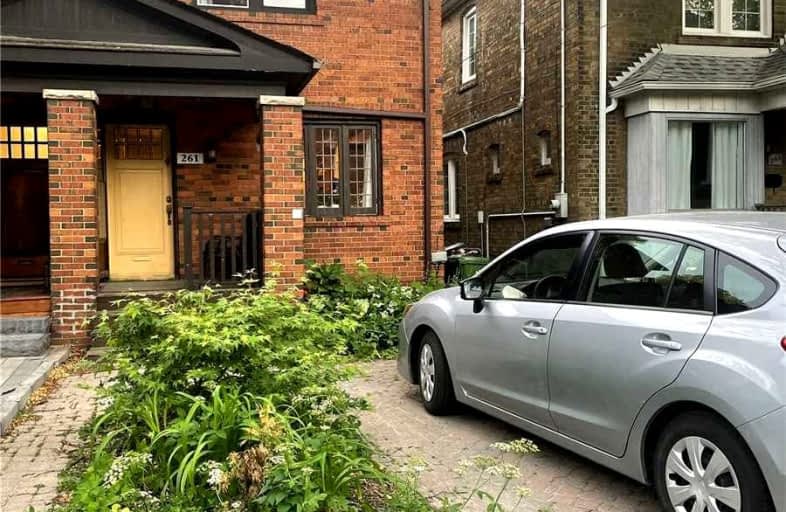
Sunny View Junior and Senior Public School
Elementary: Public
0.88 km
St Monica Catholic School
Elementary: Catholic
0.91 km
Hodgson Senior Public School
Elementary: Public
1.21 km
Blythwood Junior Public School
Elementary: Public
0.92 km
John Fisher Junior Public School
Elementary: Public
0.88 km
Eglinton Junior Public School
Elementary: Public
0.52 km
Msgr Fraser College (Midtown Campus)
Secondary: Catholic
1.14 km
Leaside High School
Secondary: Public
1.10 km
Marshall McLuhan Catholic Secondary School
Secondary: Catholic
1.95 km
North Toronto Collegiate Institute
Secondary: Public
0.80 km
Lawrence Park Collegiate Institute
Secondary: Public
2.23 km
Northern Secondary School
Secondary: Public
0.33 km






