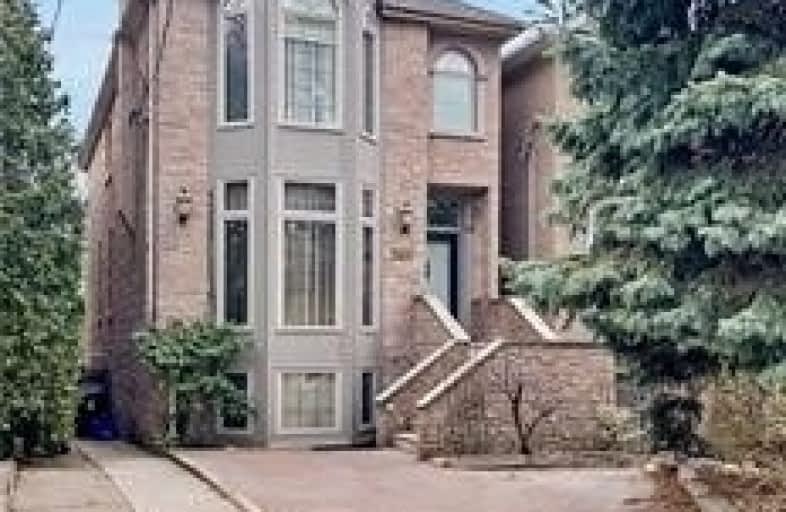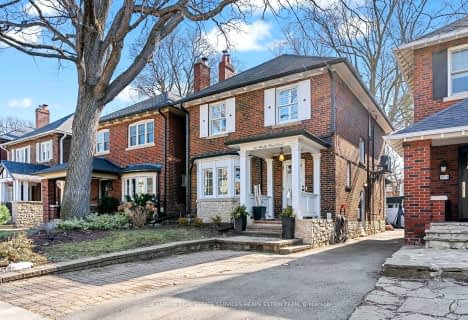
Sunny View Junior and Senior Public School
Elementary: PublicSt Monica Catholic School
Elementary: CatholicHodgson Senior Public School
Elementary: PublicBlythwood Junior Public School
Elementary: PublicJohn Fisher Junior Public School
Elementary: PublicEglinton Junior Public School
Elementary: PublicMsgr Fraser College (Midtown Campus)
Secondary: CatholicLeaside High School
Secondary: PublicMarshall McLuhan Catholic Secondary School
Secondary: CatholicNorth Toronto Collegiate Institute
Secondary: PublicLawrence Park Collegiate Institute
Secondary: PublicNorthern Secondary School
Secondary: Public- 4 bath
- 7 bed
- 3500 sqft
3 Otter Crescent, Toronto, Ontario • M5N 2W1 • Lawrence Park South
- — bath
- — bed
- — sqft
292 Briar Hill Avenue, Toronto, Ontario • M4R 1J2 • Lawrence Park South
- 3 bath
- 4 bed
- 1500 sqft
255 Heath Street East, Toronto, Ontario • M4T 1T3 • Rosedale-Moore Park
- — bath
- — bed
- — sqft
177 Glenview Avenue, Toronto, Ontario • M4R 1R4 • Lawrence Park North
- 4 bath
- 4 bed
- 2000 sqft
559 Millwood Road, Toronto, Ontario • M4S 1K7 • Mount Pleasant East














