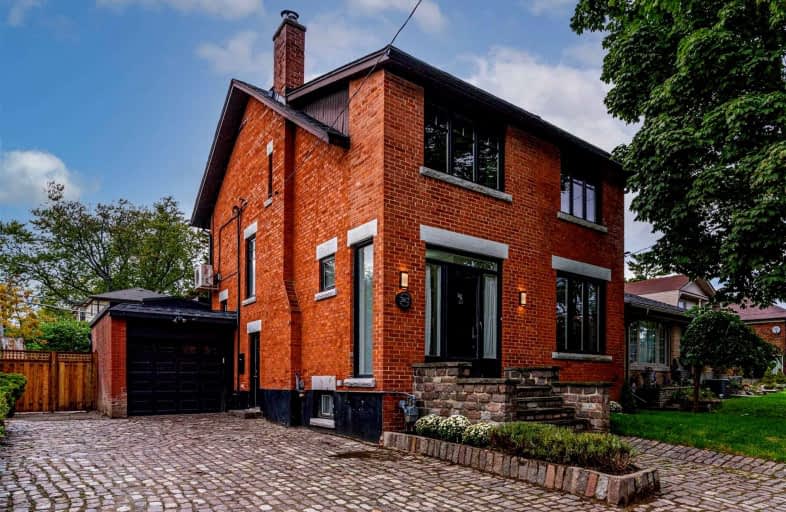
George R Gauld Junior School
Elementary: Public
1.76 km
Seventh Street Junior School
Elementary: Public
1.22 km
David Hornell Junior School
Elementary: Public
1.53 km
St Leo Catholic School
Elementary: Catholic
1.07 km
Second Street Junior Middle School
Elementary: Public
0.71 km
John English Junior Middle School
Elementary: Public
0.74 km
The Student School
Secondary: Public
5.84 km
Ursula Franklin Academy
Secondary: Public
5.88 km
Lakeshore Collegiate Institute
Secondary: Public
2.28 km
Etobicoke School of the Arts
Secondary: Public
2.97 km
Father John Redmond Catholic Secondary School
Secondary: Catholic
2.36 km
Bishop Allen Academy Catholic Secondary School
Secondary: Catholic
3.35 km
$
$1,500,000
- 3 bath
- 5 bed
- 2000 sqft
2585 Lake Shore Boulevard West, Toronto, Ontario • M8V 1G3 • Mimico











