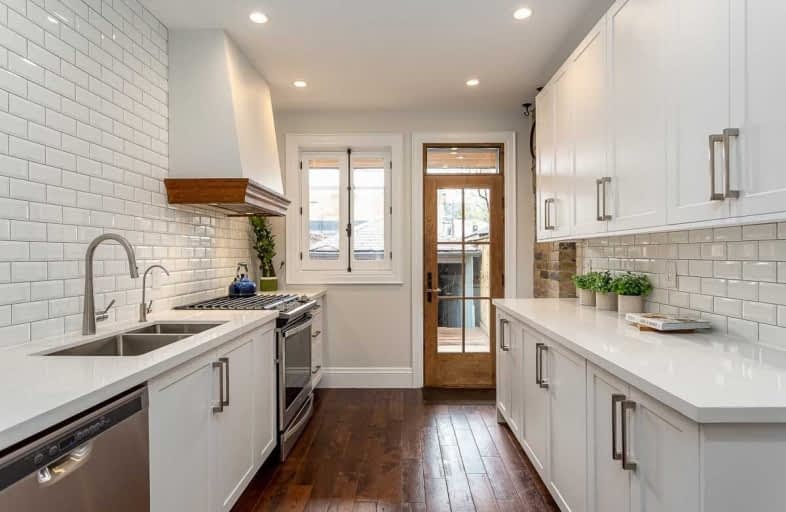
Kensington Community School School Junior
Elementary: Public
0.66 km
St Francis of Assisi Catholic School
Elementary: Catholic
0.37 km
Charles G Fraser Junior Public School
Elementary: Public
0.58 km
École élémentaire Pierre-Elliott-Trudeau
Elementary: Public
0.18 km
Clinton Street Junior Public School
Elementary: Public
0.50 km
King Edward Junior and Senior Public School
Elementary: Public
0.70 km
Msgr Fraser College (Southwest)
Secondary: Catholic
1.05 km
West End Alternative School
Secondary: Public
1.17 km
Central Toronto Academy
Secondary: Public
0.92 km
Loretto College School
Secondary: Catholic
1.29 km
Harbord Collegiate Institute
Secondary: Public
0.91 km
Central Technical School
Secondary: Public
1.13 km




