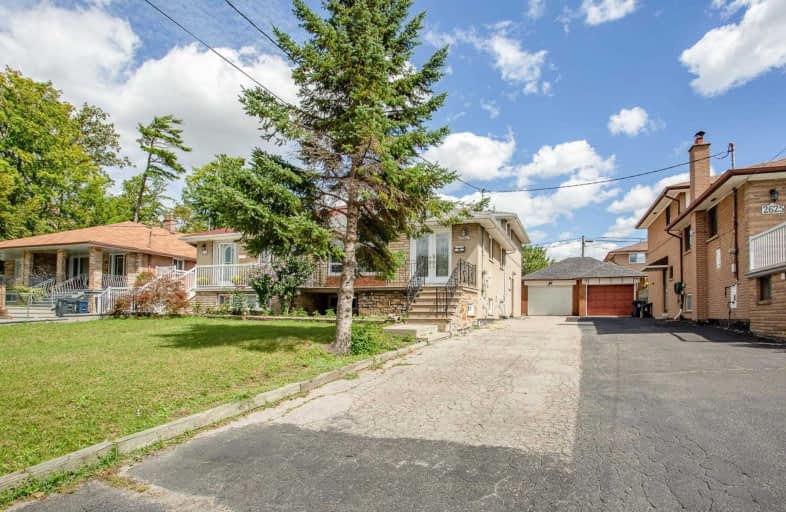
Chalkfarm Public School
Elementary: Public
1.04 km
Calico Public School
Elementary: Public
0.70 km
Blessed Margherita of Citta Castello Catholic School
Elementary: Catholic
0.84 km
Stanley Public School
Elementary: Public
0.74 km
Beverley Heights Middle School
Elementary: Public
0.69 km
St Jane Frances Catholic School
Elementary: Catholic
0.64 km
Emery EdVance Secondary School
Secondary: Public
2.58 km
Msgr Fraser College (Norfinch Campus)
Secondary: Catholic
2.66 km
C W Jefferys Collegiate Institute
Secondary: Public
2.56 km
Emery Collegiate Institute
Secondary: Public
2.54 km
Westview Centennial Secondary School
Secondary: Public
2.07 km
St. Basil-the-Great College School
Secondary: Catholic
1.95 km






