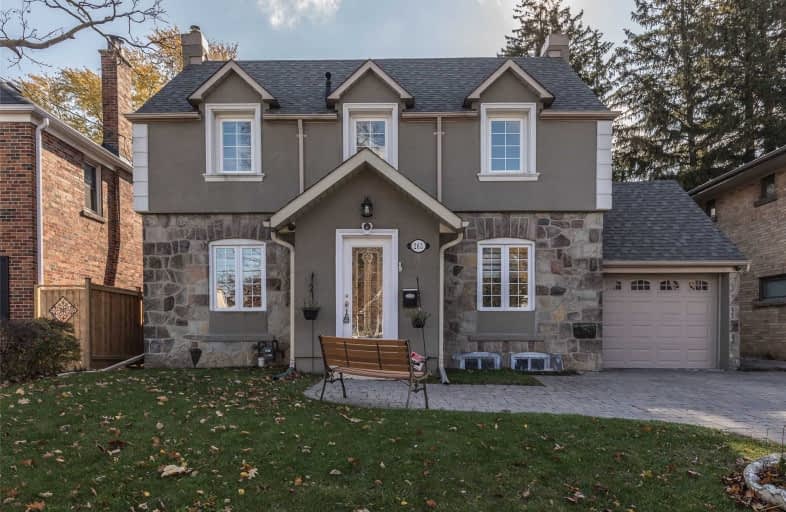
Bloorview School Authority
Elementary: Hospital
1.60 km
Sunny View Junior and Senior Public School
Elementary: Public
0.90 km
Blythwood Junior Public School
Elementary: Public
0.90 km
John Fisher Junior Public School
Elementary: Public
1.94 km
Blessed Sacrament Catholic School
Elementary: Catholic
1.30 km
Bedford Park Public School
Elementary: Public
0.97 km
St Andrew's Junior High School
Secondary: Public
2.65 km
Msgr Fraser College (Midtown Campus)
Secondary: Catholic
2.52 km
Leaside High School
Secondary: Public
2.22 km
North Toronto Collegiate Institute
Secondary: Public
2.10 km
Lawrence Park Collegiate Institute
Secondary: Public
1.91 km
Northern Secondary School
Secondary: Public
1.94 km
$
$1,649,000
- 2 bath
- 4 bed
- 1500 sqft
54 Mcnairn Avenue, Toronto, Ontario • M5M 2H5 • Lawrence Park North










