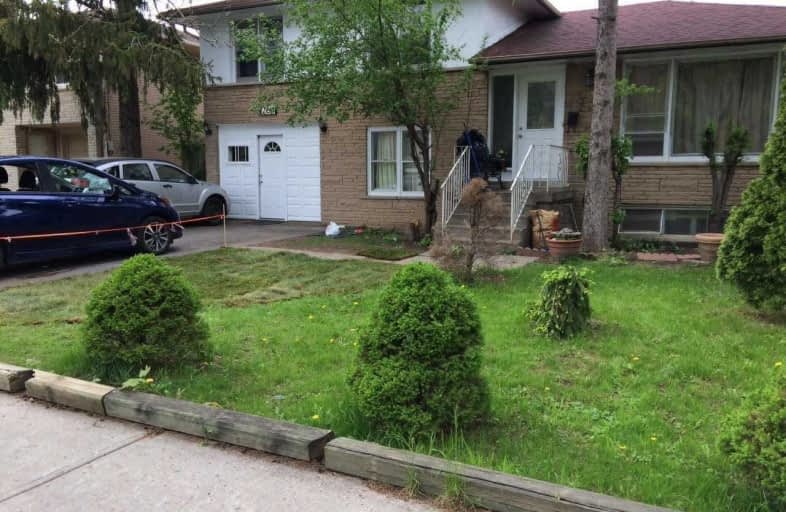
St Joseph The Worker Catholic Elementary School
Elementary: Catholic
1.71 km
Charlton Public School
Elementary: Public
1.02 km
Westminster Public School
Elementary: Public
1.53 km
Brownridge Public School
Elementary: Public
2.06 km
Louis-Honore Frechette Public School
Elementary: Public
0.50 km
Rockford Public School
Elementary: Public
0.74 km
North West Year Round Alternative Centre
Secondary: Public
1.68 km
Vaughan Secondary School
Secondary: Public
1.24 km
Westmount Collegiate Institute
Secondary: Public
3.27 km
William Lyon Mackenzie Collegiate Institute
Secondary: Public
3.75 km
Northview Heights Secondary School
Secondary: Public
1.89 km
St Elizabeth Catholic High School
Secondary: Catholic
1.82 km




