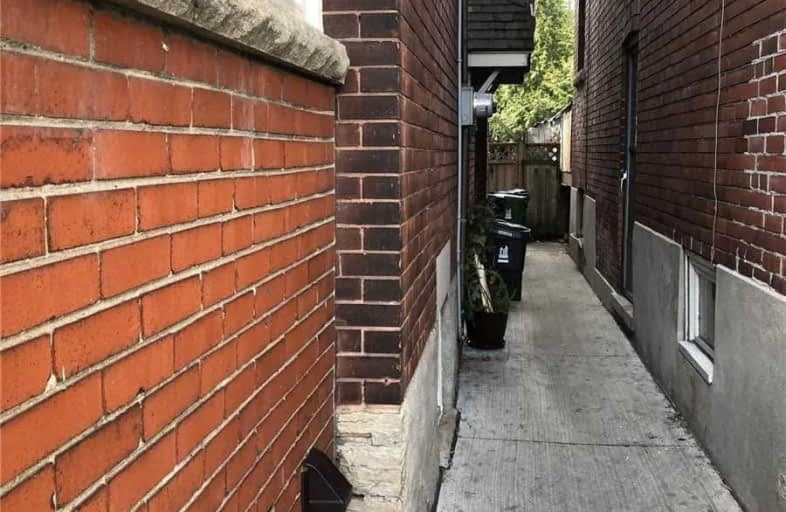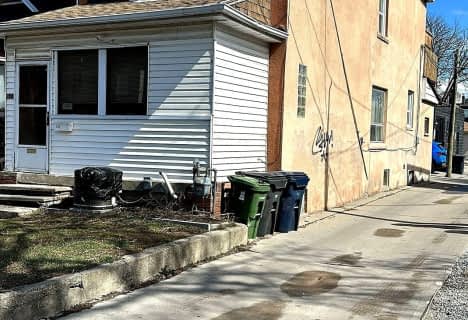
Lucy McCormick Senior School
Elementary: PublicSt Rita Catholic School
Elementary: CatholicMountview Alternative School Junior
Elementary: PublicHigh Park Alternative School Junior
Elementary: PublicIndian Road Crescent Junior Public School
Elementary: PublicKeele Street Public School
Elementary: PublicThe Student School
Secondary: PublicÉcole secondaire Toronto Ouest
Secondary: PublicUrsula Franklin Academy
Secondary: PublicBishop Marrocco/Thomas Merton Catholic Secondary School
Secondary: CatholicWestern Technical & Commercial School
Secondary: PublicHumberside Collegiate Institute
Secondary: Public- 1 bath
- 1 bed
Bsmt-1111 Dufferin Street, Toronto, Ontario • M6H 4B5 • Dovercourt-Wallace Emerson-Junction
- 1 bath
- 1 bed
533 Beresford Avenue, Toronto, Ontario • M6S 3C2 • Runnymede-Bloor West Village
- 2 bath
- 1 bed
01-344 Bartlett Avenue North, Toronto, Ontario • M6H 3G7 • Dovercourt-Wallace Emerson-Junction
- — bath
- — bed
Main -546 Annette Street, Toronto, Ontario • M6S 2C2 • Runnymede-Bloor West Village














