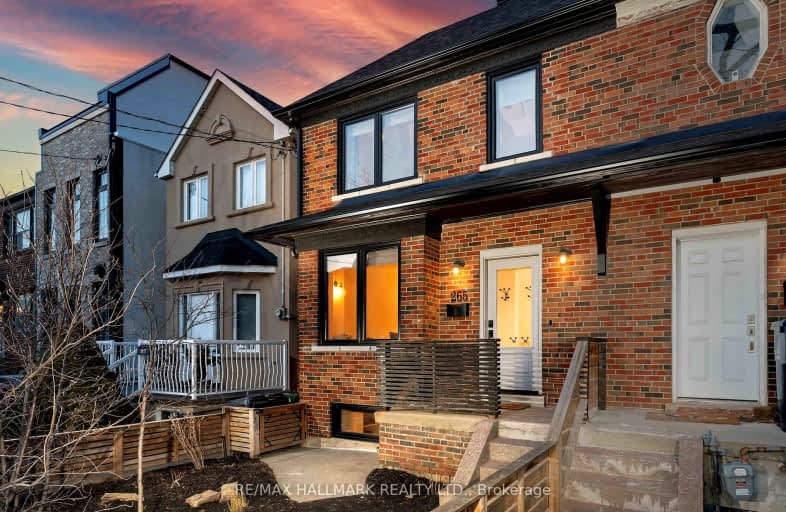Walker's Paradise
- Daily errands do not require a car.
Rider's Paradise
- Daily errands do not require a car.
Very Bikeable
- Most errands can be accomplished on bike.

Kensington Community School School Junior
Elementary: PublicSt Francis of Assisi Catholic School
Elementary: CatholicCharles G Fraser Junior Public School
Elementary: PublicÉcole élémentaire Pierre-Elliott-Trudeau
Elementary: PublicClinton Street Junior Public School
Elementary: PublicKing Edward Junior and Senior Public School
Elementary: PublicMsgr Fraser College (Southwest)
Secondary: CatholicWest End Alternative School
Secondary: PublicCentral Toronto Academy
Secondary: PublicLoretto College School
Secondary: CatholicHarbord Collegiate Institute
Secondary: PublicCentral Technical School
Secondary: Public-
Fonda Balam
802 Dundas Street West, Toronto, ON M6R 2R4 0.14km -
Lucky Shrike
850 Dundas Street, Toronto, ON M6J 1V5 0.13km -
Almond Butterfly Dundas Bistro
792 Dundas Street W, Toronto, ON M6J 1V1 0.17km
-
Hamers Coffee
870 Dundas Street W, Toronto, ON M6J 1V7 0.19km -
Ting’s Tea
Toronto, ON M6J 1V7 0.2km -
7-Eleven
883 Dundas St W, Toronto, ON M6J 1V8 0.23km
-
Bang Fitness
610 Queen Street W, 2nd Floor, Toronto, ON M6J 1E3 0.76km -
Academy of Lions
1083 Dundas Street W, Toronto, ON M6J 1W9 0.81km -
F45 Trinity Bellwoods
828 Richmond St W, Toronto, ON M6J 1C9 0.92km
-
Hilary's Pharmacy
811 Dundas Street W, Toronto, ON M6J 1V4 0.18km -
Shoppers Drug Mart
399 Bathurst Street, Toronto, ON M5T 2S7 0.38km -
College Centre Pharmacy II
528 College Street, Toronto, ON M6G 1A6 0.36km
-
The Fourth Man In The Fire
832 Dundas Street W, Toronto, ON M6J 1V3 0.13km -
Oxtail Pho & Banh Mi
814 Dundas Street W, Toronto, ON M6J 1V3 0.13km -
Fonda Balam
802 Dundas Street West, Toronto, ON M6R 2R4 0.14km
-
Market 707
707 Dundas Street W, Toronto, ON M5T 2W6 0.43km -
Shoppes on Queen West
585 Queen St W, Toronto, ON M5V 2B7 0.91km -
Dragon City
280 Spadina Avenue, Toronto, ON M5T 3A5 0.92km
-
FreshCo
410 Bathurst Street, Toronto, ON M5T 2S6 0.27km -
Healthy Planet - College & Bathurst
555 College Street, Unit 1, Toronto, ON M6G 1A9 0.32km -
Lambo's Deli
176 Bellwoods Avenue, Toronto, ON M6J 2P4 0.34km
-
LCBO
549 Collage Street, Toronto, ON M6G 1A5 0.34km -
The Beer Store - Queen and Bathurst
614 Queen Street W, Queen and Bathurst, Toronto, ON M6J 1E3 0.76km -
LCBO
619 Queen Street W, Toronto, ON M5V 2B7 0.84km
-
7-Eleven
883 Dundas St W, Toronto, ON M6J 1V8 0.23km -
Dynamic Towing
8 Henderson Avenue, Toronto, ON M6J 2B7 0.38km -
GTA Towing
Toronto, ON M5T 1H9 0.55km
-
Cineforum
463 Bathurst Street, Toronto, ON M5T 2S9 0.38km -
The Royal Cinema
608 College Street, Toronto, ON M6G 1A1 0.45km -
CineCycle
129 Spadina Avenue, Toronto, ON M5V 2L7 1.36km
-
Sanderson Library
327 Bathurst Street, Toronto, ON M5T 1J1 0.37km -
College Shaw Branch Public Library
766 College Street, Toronto, ON M6G 1C4 0.86km -
Toronto Public Library
239 College Street, Toronto, ON M5T 1R5 1.09km
-
Toronto Western Hospital
399 Bathurst Street, Toronto, ON M5T 0.37km -
Princess Margaret Cancer Centre
610 University Avenue, Toronto, ON M5G 2M9 1.68km -
Mount Sinai Hospital
600 University Avenue, Toronto, ON M5G 1X5 1.69km
-
Trinity Bellwoods Dog Park - the Bowl
1053 Dundas St W, Toronto ON 0.59km -
Trinity Bellwoods Park
1053 Dundas St W (at Gore Vale Ave.), Toronto ON M5H 2N2 0.7km -
St. Andrew's Playground
450 Adelaide St W (Brant St & Adelaide St W), Toronto ON 1.1km
-
RBC Royal Bank
436 King St W (at Spadina Ave), Toronto ON M5V 1K3 1.48km -
RBC Royal Bank
972 Bloor St W (Dovercourt), Toronto ON M6H 1L6 1.81km -
TD Bank Financial Group
614 Fleet St (at Stadium Rd), Toronto ON M5V 1B3 1.94km
- 4 bath
- 3 bed
- 2500 sqft
241 Lansdowne Avenue, Toronto, Ontario • M6K 3C6 • Little Portugal
- 4 bath
- 4 bed
- 2000 sqft
121 Cottingham Street, Toronto, Ontario • M4V 1B9 • Yonge-St. Clair
- 3 bath
- 4 bed
- 2000 sqft
156 Beaconsfield Avenue, Toronto, Ontario • M6J 3J6 • Little Portugal
- 3 bath
- 5 bed
- 2000 sqft
393 Ossington Avenue, Toronto, Ontario • M6J 3A6 • Trinity Bellwoods














