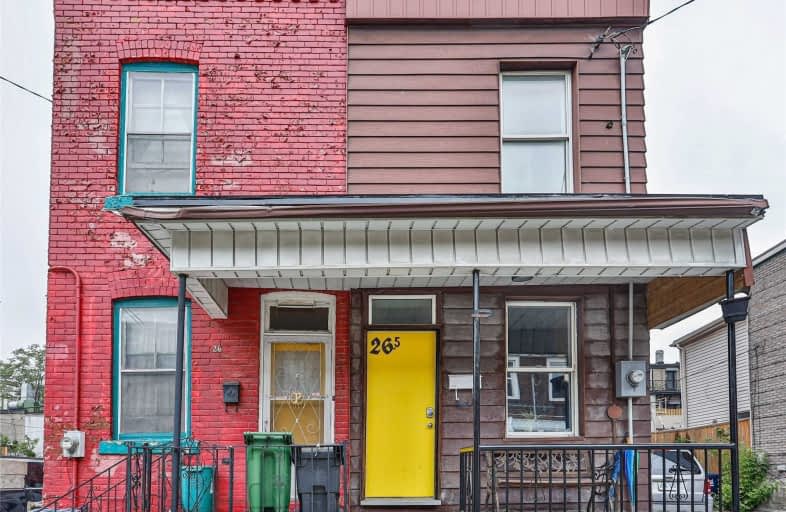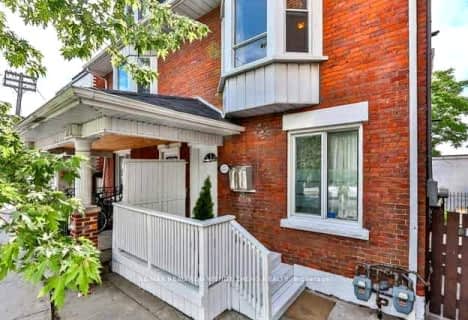
Downtown Vocal Music Academy of Toronto
Elementary: Public
0.71 km
da Vinci School
Elementary: Public
0.40 km
Beverley School
Elementary: Public
0.27 km
Lord Lansdowne Junior and Senior Public School
Elementary: Public
0.34 km
Orde Street Public School
Elementary: Public
0.54 km
Ryerson Community School Junior Senior
Elementary: Public
0.72 km
Oasis Alternative
Secondary: Public
1.26 km
Subway Academy II
Secondary: Public
0.27 km
Heydon Park Secondary School
Secondary: Public
0.40 km
Contact Alternative School
Secondary: Public
0.77 km
St Joseph's College School
Secondary: Catholic
1.13 km
Central Technical School
Secondary: Public
1.01 km
$
$1,199,999
- 5 bath
- 8 bed
- 1500 sqft
47 Grange Avenue, Toronto, Ontario • M5T 1C6 • Kensington-Chinatown









