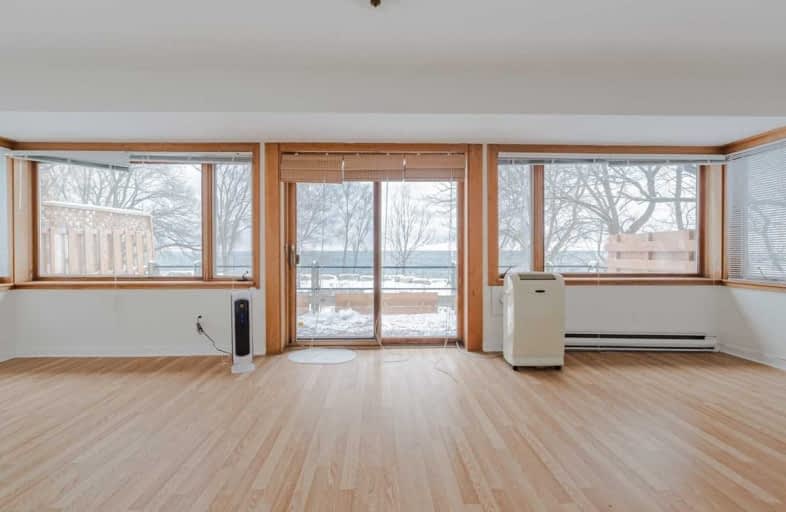
Seventh Street Junior School
Elementary: Public
0.83 km
St Teresa Catholic School
Elementary: Catholic
1.23 km
David Hornell Junior School
Elementary: Public
1.90 km
St Leo Catholic School
Elementary: Catholic
1.32 km
Second Street Junior Middle School
Elementary: Public
0.47 km
John English Junior Middle School
Elementary: Public
1.02 km
The Student School
Secondary: Public
6.23 km
Lakeshore Collegiate Institute
Secondary: Public
1.97 km
Etobicoke School of the Arts
Secondary: Public
3.21 km
Etobicoke Collegiate Institute
Secondary: Public
5.72 km
Father John Redmond Catholic Secondary School
Secondary: Catholic
1.97 km
Bishop Allen Academy Catholic Secondary School
Secondary: Catholic
3.58 km
$
$3,000
- 1 bath
- 4 bed
- 1100 sqft
Main-32 Twenty Fourth Street, Toronto, Ontario • M8V 3N6 • Long Branch





