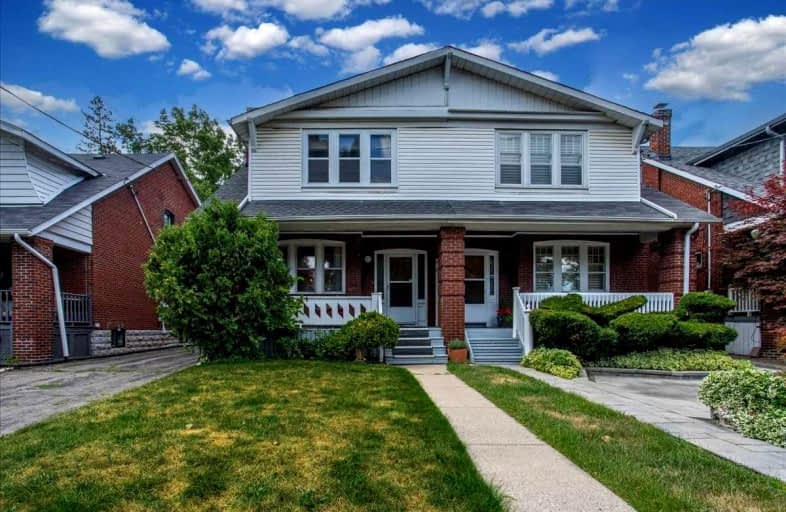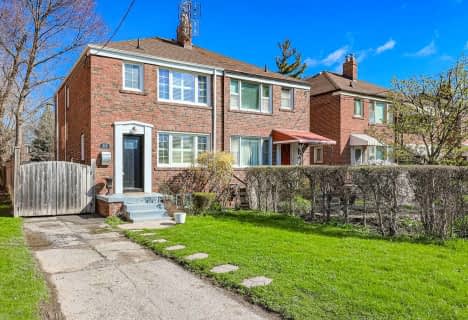
Spectrum Alternative Senior School
Elementary: Public
1.10 km
Hodgson Senior Public School
Elementary: Public
0.36 km
St Anselm Catholic School
Elementary: Catholic
0.91 km
Davisville Junior Public School
Elementary: Public
1.09 km
Eglinton Junior Public School
Elementary: Public
0.77 km
Maurice Cody Junior Public School
Elementary: Public
0.41 km
Msgr Fraser College (Midtown Campus)
Secondary: Catholic
1.32 km
Leaside High School
Secondary: Public
1.13 km
Marshall McLuhan Catholic Secondary School
Secondary: Catholic
2.24 km
North Toronto Collegiate Institute
Secondary: Public
1.26 km
Lawrence Park Collegiate Institute
Secondary: Public
3.01 km
Northern Secondary School
Secondary: Public
0.95 km
$
$1,299,000
- 1 bath
- 3 bed
- 1100 sqft
79 Cleveland Street, Toronto, Ontario • M4S 2W4 • Mount Pleasant East














