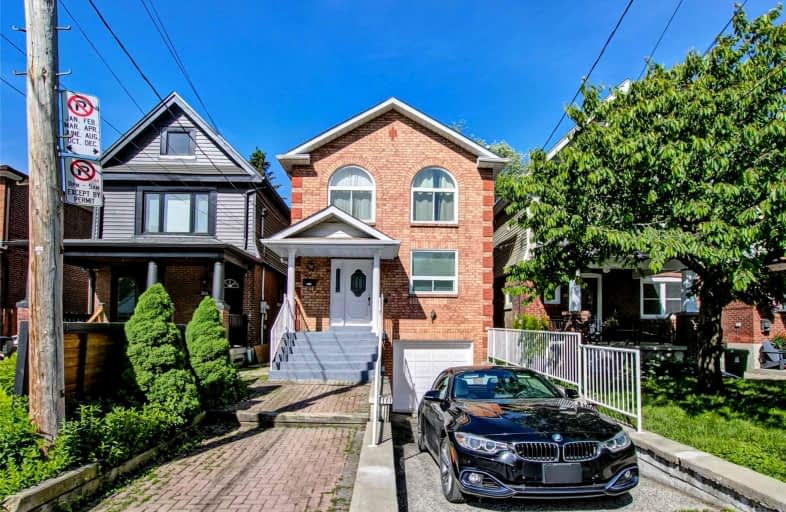
William J McCordic School
Elementary: Public
0.79 km
D A Morrison Middle School
Elementary: Public
0.42 km
St Nicholas Catholic School
Elementary: Catholic
0.79 km
Gledhill Junior Public School
Elementary: Public
0.88 km
Secord Elementary School
Elementary: Public
0.52 km
George Webster Elementary School
Elementary: Public
0.94 km
East York Alternative Secondary School
Secondary: Public
1.52 km
Notre Dame Catholic High School
Secondary: Catholic
1.93 km
St Patrick Catholic Secondary School
Secondary: Catholic
2.55 km
Monarch Park Collegiate Institute
Secondary: Public
2.25 km
East York Collegiate Institute
Secondary: Public
1.70 km
Malvern Collegiate Institute
Secondary: Public
1.75 km
$
$1,399,000
- 3 bath
- 3 bed
83 Springdale Boulevard, Toronto, Ontario • M4J 1W6 • Danforth Village-East York
$
$1,189,900
- 2 bath
- 3 bed
- 1100 sqft
39 Burgess Avenue, Toronto, Ontario • M4E 1W8 • East End-Danforth














