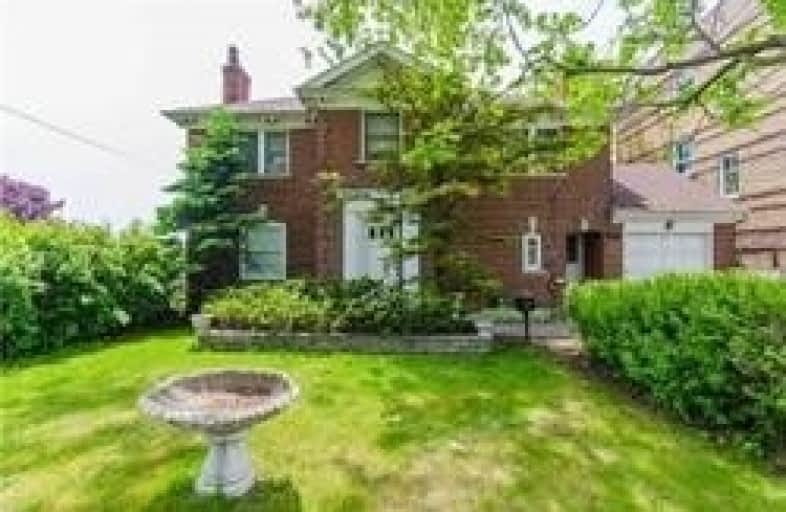
Seventh Street Junior School
Elementary: Public
0.76 km
St Teresa Catholic School
Elementary: Catholic
1.16 km
David Hornell Junior School
Elementary: Public
1.94 km
St Leo Catholic School
Elementary: Catholic
1.34 km
Second Street Junior Middle School
Elementary: Public
0.43 km
John English Junior Middle School
Elementary: Public
1.05 km
The Student School
Secondary: Public
6.27 km
Lakeshore Collegiate Institute
Secondary: Public
1.92 km
Etobicoke School of the Arts
Secondary: Public
3.23 km
Etobicoke Collegiate Institute
Secondary: Public
5.72 km
Father John Redmond Catholic Secondary School
Secondary: Catholic
1.90 km
Bishop Allen Academy Catholic Secondary School
Secondary: Catholic
3.60 km





