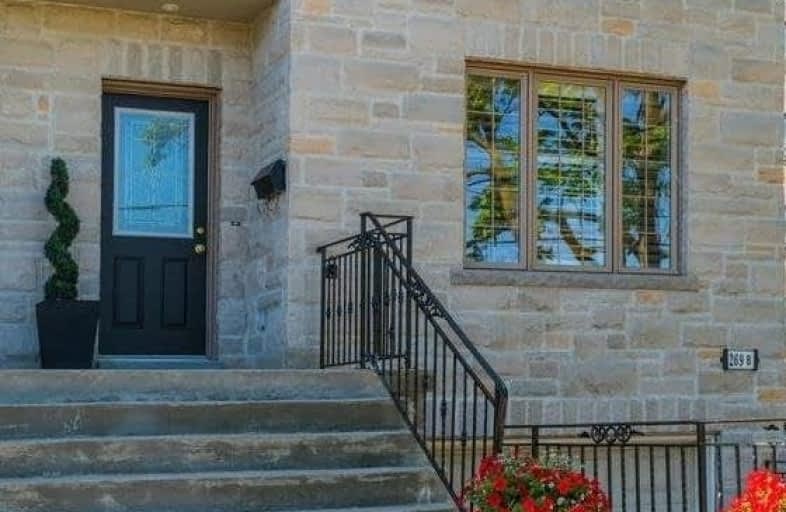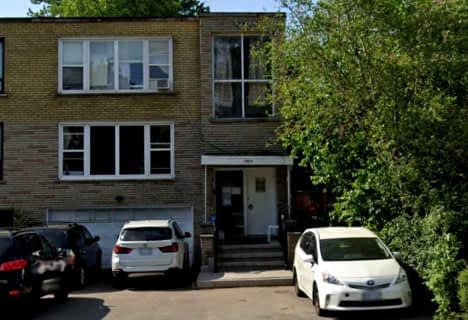
Baycrest Public School
Elementary: Public
1.15 km
Armour Heights Public School
Elementary: Public
1.40 km
Summit Heights Public School
Elementary: Public
1.03 km
Our Lady of the Assumption Catholic School
Elementary: Catholic
1.73 km
Ledbury Park Elementary and Middle School
Elementary: Public
0.64 km
St Margaret Catholic School
Elementary: Catholic
0.62 km
Yorkdale Secondary School
Secondary: Public
2.57 km
John Polanyi Collegiate Institute
Secondary: Public
1.75 km
Forest Hill Collegiate Institute
Secondary: Public
3.36 km
Loretto Abbey Catholic Secondary School
Secondary: Catholic
1.95 km
Marshall McLuhan Catholic Secondary School
Secondary: Catholic
3.24 km
Lawrence Park Collegiate Institute
Secondary: Public
2.07 km




