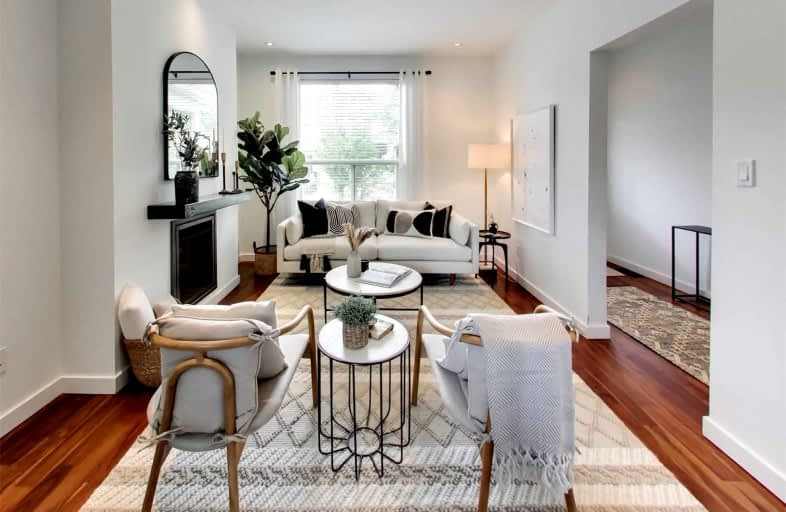
ÉÉC du Sacré-Coeur-Toronto
Elementary: Catholic
0.50 km
St Raymond Catholic School
Elementary: Catholic
0.50 km
Hawthorne II Bilingual Alternative Junior School
Elementary: Public
0.71 km
Essex Junior and Senior Public School
Elementary: Public
0.71 km
St Anthony Catholic School
Elementary: Catholic
0.49 km
Dovercourt Public School
Elementary: Public
0.69 km
Caring and Safe Schools LC4
Secondary: Public
0.98 km
ALPHA II Alternative School
Secondary: Public
0.74 km
West End Alternative School
Secondary: Public
0.74 km
Central Toronto Academy
Secondary: Public
0.85 km
Bloor Collegiate Institute
Secondary: Public
0.86 km
St Mary Catholic Academy Secondary School
Secondary: Catholic
0.73 km
$
$4,400
- 3 bath
- 4 bed
- 1100 sqft
Main-385 Symington Avenue, Toronto, Ontario • M6N 2W4 • Weston-Pellam Park
$
$3,900
- 1 bath
- 3 bed
- 1500 sqft
02-757 Dufferin Street West, Toronto, Ontario • M6H 3K5 • Dufferin Grove














