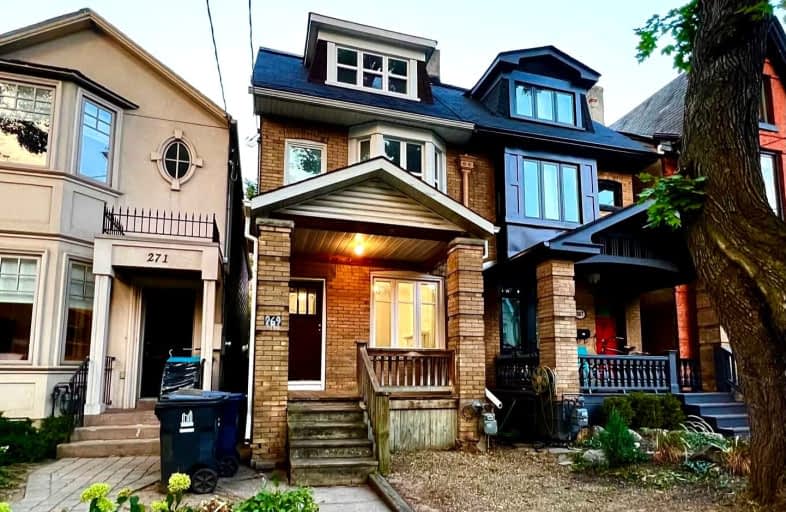
da Vinci School
Elementary: Public
0.73 km
Kensington Community School School Junior
Elementary: Public
1.00 km
Lord Lansdowne Junior and Senior Public School
Elementary: Public
0.78 km
Huron Street Junior Public School
Elementary: Public
0.63 km
Palmerston Avenue Junior Public School
Elementary: Public
0.86 km
King Edward Junior and Senior Public School
Elementary: Public
0.81 km
Msgr Fraser Orientation Centre
Secondary: Catholic
0.63 km
Subway Academy II
Secondary: Public
1.34 km
Msgr Fraser College (Alternate Study) Secondary School
Secondary: Catholic
0.66 km
Loretto College School
Secondary: Catholic
0.43 km
Harbord Collegiate Institute
Secondary: Public
0.82 km
Central Technical School
Secondary: Public
0.34 km
$
$4,900
- 2 bath
- 4 bed
- 1100 sqft
202-405 Dundas Street West, Toronto, Ontario • M5T 1G6 • Kensington-Chinatown






