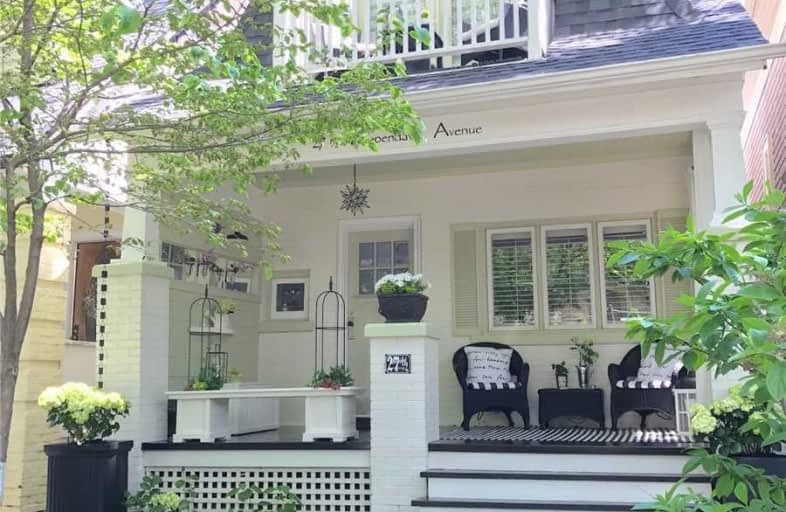
Norway Junior Public School
Elementary: Public
1.16 km
St Denis Catholic School
Elementary: Catholic
1.24 km
St John Catholic School
Elementary: Catholic
1.67 km
Glen Ames Senior Public School
Elementary: Public
0.92 km
Kew Beach Junior Public School
Elementary: Public
0.22 km
Williamson Road Junior Public School
Elementary: Public
0.97 km
School of Life Experience
Secondary: Public
2.77 km
Notre Dame Catholic High School
Secondary: Catholic
1.78 km
St Patrick Catholic Secondary School
Secondary: Catholic
2.46 km
Monarch Park Collegiate Institute
Secondary: Public
2.19 km
Neil McNeil High School
Secondary: Catholic
2.10 km
Malvern Collegiate Institute
Secondary: Public
1.98 km
$
$4,000
- 2 bath
- 3 bed
- 1500 sqft
613 Glebeholme Boulevard, Toronto, Ontario • M4C 1V5 • Danforth Village-East York














