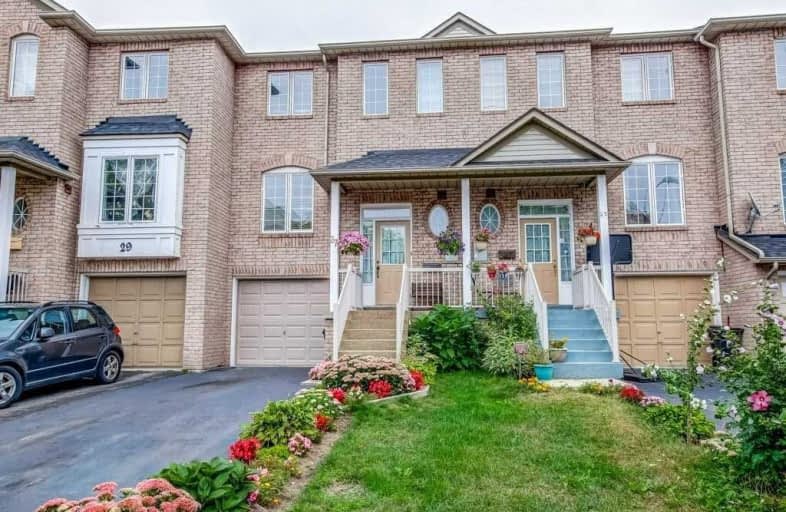
Galloway Road Public School
Elementary: Public
0.19 km
Poplar Road Junior Public School
Elementary: Public
1.42 km
West Hill Public School
Elementary: Public
0.99 km
St Martin De Porres Catholic School
Elementary: Catholic
0.64 km
St Margaret's Public School
Elementary: Public
0.30 km
Eastview Public School
Elementary: Public
0.76 km
Native Learning Centre East
Secondary: Public
2.02 km
Maplewood High School
Secondary: Public
0.73 km
West Hill Collegiate Institute
Secondary: Public
1.18 km
Cedarbrae Collegiate Institute
Secondary: Public
2.74 km
St John Paul II Catholic Secondary School
Secondary: Catholic
2.79 km
Sir Wilfrid Laurier Collegiate Institute
Secondary: Public
2.06 km



