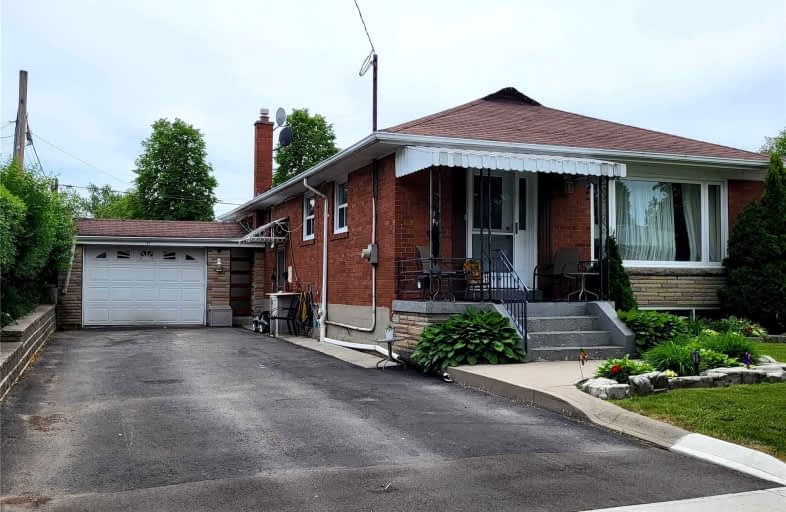
Glen Ravine Junior Public School
Elementary: Public
0.96 km
Ionview Public School
Elementary: Public
1.08 km
Hunter's Glen Junior Public School
Elementary: Public
0.39 km
Charles Gordon Senior Public School
Elementary: Public
0.42 km
Lord Roberts Junior Public School
Elementary: Public
0.22 km
St Albert Catholic School
Elementary: Catholic
0.20 km
Caring and Safe Schools LC3
Secondary: Public
1.78 km
Scarborough Centre for Alternative Studi
Secondary: Public
1.79 km
Bendale Business & Technical Institute
Secondary: Public
1.33 km
Winston Churchill Collegiate Institute
Secondary: Public
1.26 km
David and Mary Thomson Collegiate Institute
Secondary: Public
1.19 km
Jean Vanier Catholic Secondary School
Secondary: Catholic
0.70 km














