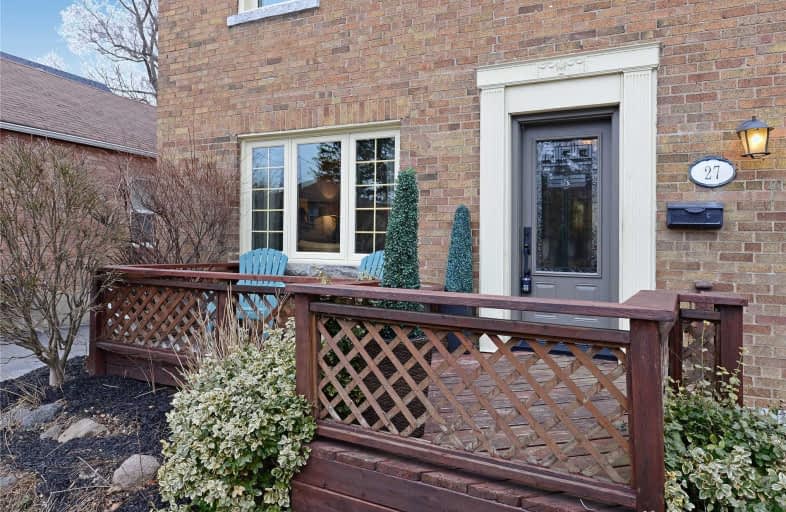
Immaculate Heart of Mary Catholic School
Elementary: Catholic
0.18 km
J G Workman Public School
Elementary: Public
1.51 km
Birch Cliff Heights Public School
Elementary: Public
0.96 km
Birch Cliff Public School
Elementary: Public
0.21 km
Warden Avenue Public School
Elementary: Public
1.24 km
Danforth Gardens Public School
Elementary: Public
1.72 km
Notre Dame Catholic High School
Secondary: Catholic
2.70 km
Neil McNeil High School
Secondary: Catholic
2.21 km
Birchmount Park Collegiate Institute
Secondary: Public
0.61 km
Malvern Collegiate Institute
Secondary: Public
2.58 km
Blessed Cardinal Newman Catholic School
Secondary: Catholic
3.12 km
SATEC @ W A Porter Collegiate Institute
Secondary: Public
3.13 km
$
$949,000
- 3 bath
- 3 bed
43 North Bonnington Avenue, Toronto, Ontario • M1K 1X3 • Clairlea-Birchmount














