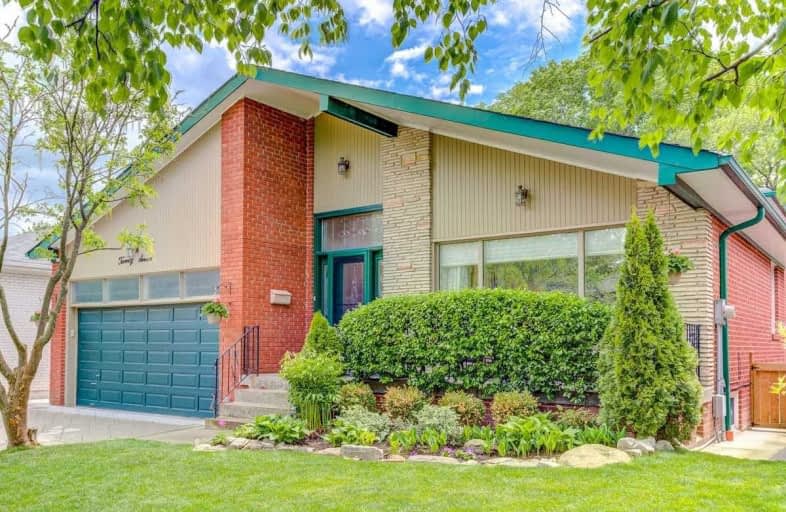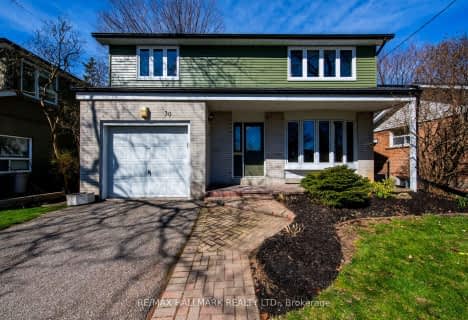
ÉÉC Saint-Michel
Elementary: Catholic
0.97 km
Centennial Road Junior Public School
Elementary: Public
2.07 km
St Malachy Catholic School
Elementary: Catholic
0.78 km
William G Miller Junior Public School
Elementary: Public
0.67 km
St Brendan Catholic School
Elementary: Catholic
1.66 km
Joseph Brant Senior Public School
Elementary: Public
1.54 km
Native Learning Centre East
Secondary: Public
4.15 km
Maplewood High School
Secondary: Public
3.26 km
West Hill Collegiate Institute
Secondary: Public
2.83 km
Sir Oliver Mowat Collegiate Institute
Secondary: Public
1.64 km
St John Paul II Catholic Secondary School
Secondary: Catholic
4.15 km
Sir Wilfrid Laurier Collegiate Institute
Secondary: Public
4.05 km






