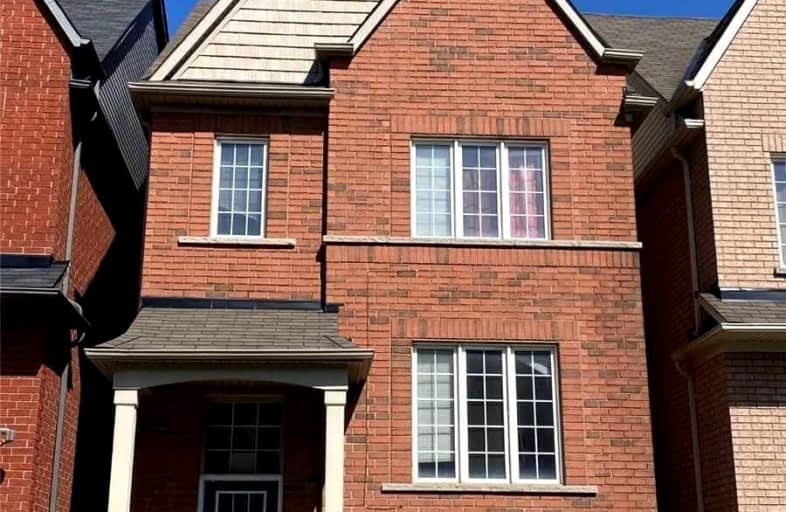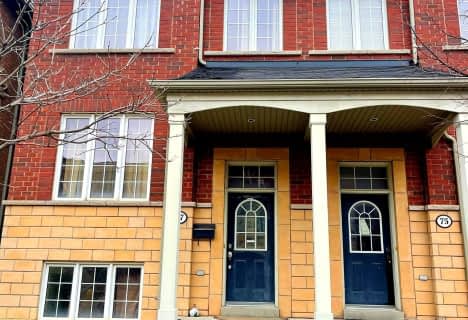
Lamberton Public School
Elementary: Public
1.63 km
Elia Middle School
Elementary: Public
1.62 km
Topcliff Public School
Elementary: Public
1.66 km
Driftwood Public School
Elementary: Public
1.31 km
Derrydown Public School
Elementary: Public
1.18 km
St Wilfrid Catholic School
Elementary: Catholic
0.93 km
Msgr Fraser College (Norfinch Campus)
Secondary: Catholic
2.49 km
C W Jefferys Collegiate Institute
Secondary: Public
1.18 km
James Cardinal McGuigan Catholic High School
Secondary: Catholic
0.81 km
Westview Centennial Secondary School
Secondary: Public
2.67 km
Vaughan Secondary School
Secondary: Public
4.09 km
William Lyon Mackenzie Collegiate Institute
Secondary: Public
3.49 km
$X,XXX,XXX
- — bath
- — bed
- — sqft
12 Aldwinckle Heights, Toronto, Ontario • M3J 3S6 • York University Heights




