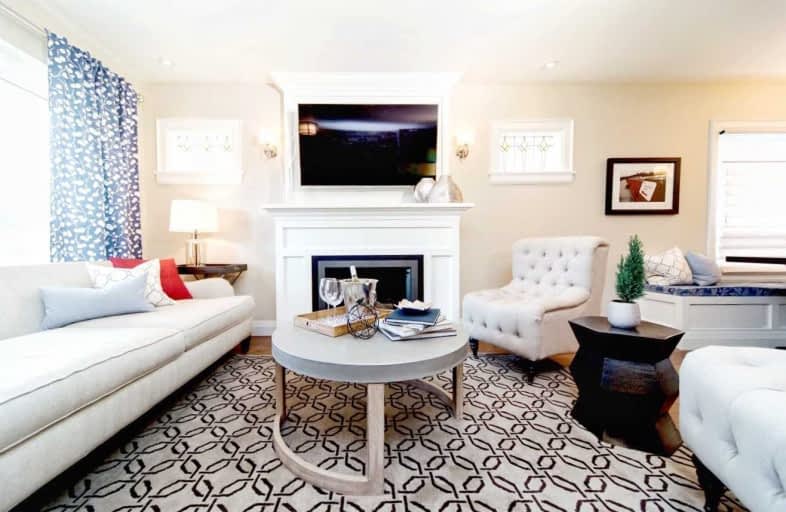
Holy Cross Catholic School
Elementary: Catholic
0.82 km
École élémentaire La Mosaïque
Elementary: Public
0.19 km
Diefenbaker Elementary School
Elementary: Public
0.71 km
Wilkinson Junior Public School
Elementary: Public
0.91 km
Cosburn Middle School
Elementary: Public
0.61 km
R H McGregor Elementary School
Elementary: Public
0.35 km
East York Alternative Secondary School
Secondary: Public
0.83 km
School of Life Experience
Secondary: Public
0.89 km
Greenwood Secondary School
Secondary: Public
0.89 km
St Patrick Catholic Secondary School
Secondary: Catholic
1.16 km
Danforth Collegiate Institute and Technical School
Secondary: Public
0.70 km
East York Collegiate Institute
Secondary: Public
0.75 km
$
$3,600
- 1 bath
- 3 bed
Main-40 Thorncliffe Avenue, Toronto, Ontario • M4K 1V5 • Playter Estates-Danforth
$
$3,300
- 1 bath
- 3 bed
- 700 sqft
2nd F-341 Broadview Avenue, Toronto, Ontario • M4M 2H1 • South Riverdale














