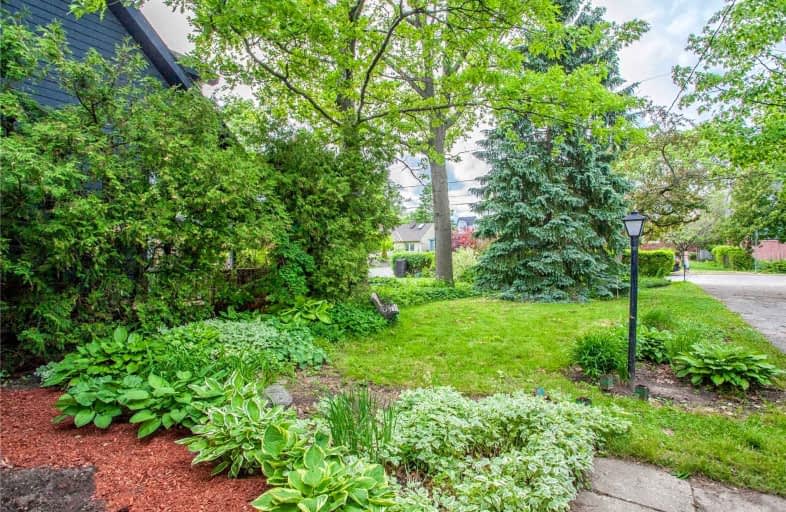
Cliffside Public School
Elementary: Public
0.63 km
Chine Drive Public School
Elementary: Public
0.40 km
St Theresa Shrine Catholic School
Elementary: Catholic
1.01 km
Birch Cliff Heights Public School
Elementary: Public
1.46 km
Fairmount Public School
Elementary: Public
1.75 km
John A Leslie Public School
Elementary: Public
0.99 km
Caring and Safe Schools LC3
Secondary: Public
2.65 km
South East Year Round Alternative Centre
Secondary: Public
2.65 km
Scarborough Centre for Alternative Studi
Secondary: Public
2.65 km
Birchmount Park Collegiate Institute
Secondary: Public
1.64 km
Blessed Cardinal Newman Catholic School
Secondary: Catholic
0.99 km
R H King Academy
Secondary: Public
1.84 km
$
$3,250
- 2 bath
- 3 bed
Main&-25 Willingdon Avenue, Toronto, Ontario • M1N 2L1 • Birchcliffe-Cliffside







