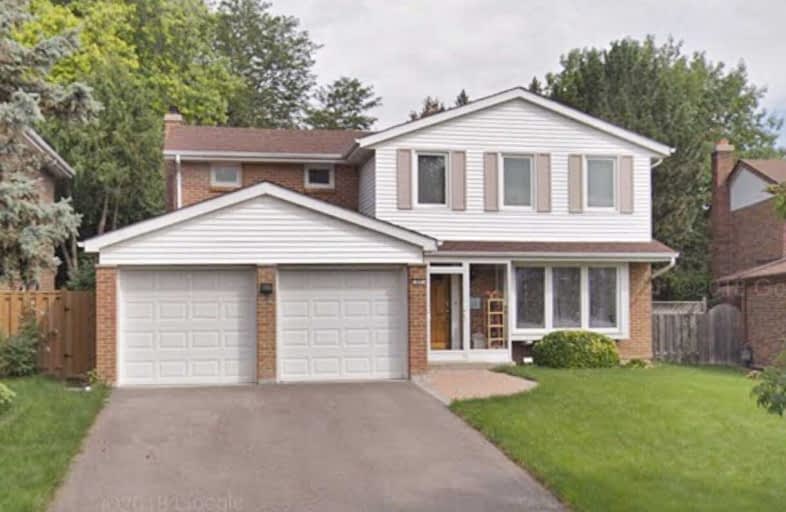
Chester Le Junior Public School
Elementary: Public
0.34 km
Epiphany of our Lord Catholic Academy
Elementary: Catholic
0.16 km
Cherokee Public School
Elementary: Public
0.90 km
Sir Ernest MacMillan Senior Public School
Elementary: Public
0.71 km
Sir Samuel B Steele Junior Public School
Elementary: Public
0.76 km
Beverly Glen Junior Public School
Elementary: Public
0.40 km
North East Year Round Alternative Centre
Secondary: Public
2.62 km
Pleasant View Junior High School
Secondary: Public
1.53 km
Msgr Fraser College (Midland North)
Secondary: Catholic
1.28 km
L'Amoreaux Collegiate Institute
Secondary: Public
0.81 km
Dr Norman Bethune Collegiate Institute
Secondary: Public
1.48 km
Sir John A Macdonald Collegiate Institute
Secondary: Public
1.50 km


