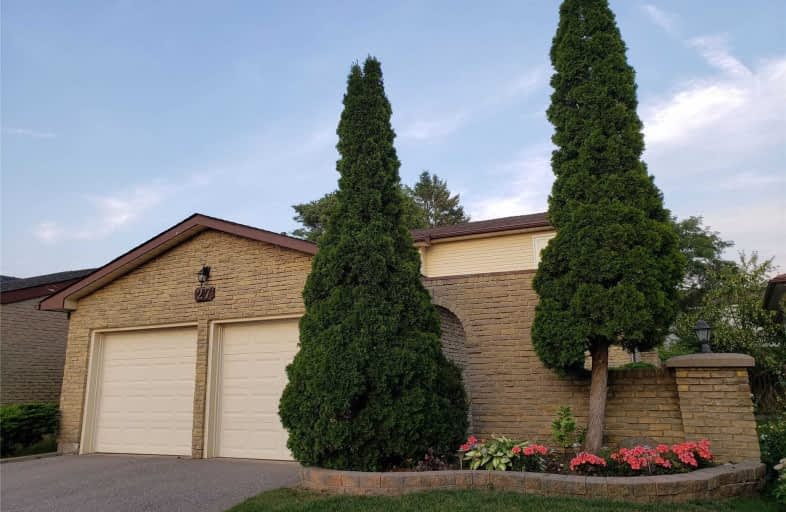
Francis Libermann Catholic Elementary Catholic School
Elementary: Catholic
0.69 km
The Divine Infant Catholic School
Elementary: Catholic
0.96 km
Our Lady of Grace Catholic School
Elementary: Catholic
0.14 km
Percy Williams Junior Public School
Elementary: Public
0.56 km
Agnes Macphail Public School
Elementary: Public
0.82 km
Brimwood Boulevard Junior Public School
Elementary: Public
0.20 km
Delphi Secondary Alternative School
Secondary: Public
1.53 km
Msgr Fraser-Midland
Secondary: Catholic
1.71 km
Sir William Osler High School
Secondary: Public
2.11 km
Francis Libermann Catholic High School
Secondary: Catholic
0.74 km
Albert Campbell Collegiate Institute
Secondary: Public
0.45 km
Agincourt Collegiate Institute
Secondary: Public
2.76 km


