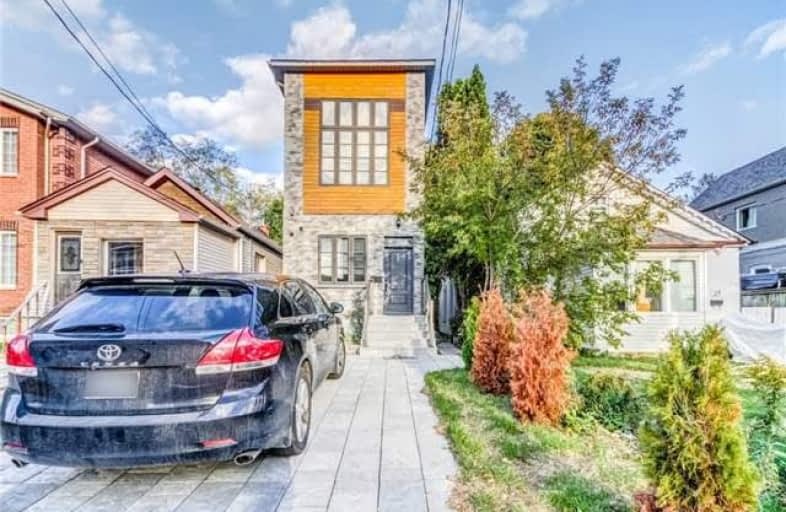
William J McCordic School
Elementary: Public
0.41 km
St Nicholas Catholic School
Elementary: Catholic
0.36 km
Gledhill Junior Public School
Elementary: Public
1.04 km
Crescent Town Elementary School
Elementary: Public
0.70 km
Secord Elementary School
Elementary: Public
0.25 km
George Webster Elementary School
Elementary: Public
0.87 km
East York Alternative Secondary School
Secondary: Public
2.01 km
Notre Dame Catholic High School
Secondary: Catholic
1.59 km
Neil McNeil High School
Secondary: Catholic
2.17 km
East York Collegiate Institute
Secondary: Public
2.20 km
Malvern Collegiate Institute
Secondary: Public
1.39 km
SATEC @ W A Porter Collegiate Institute
Secondary: Public
2.70 km
$
$1,249,000
- 4 bath
- 3 bed
- 1100 sqft
55 Delwood Drive, Toronto, Ontario • M1L 2S8 • Clairlea-Birchmount
$
$1,300,000
- 2 bath
- 3 bed
- 1100 sqft
143 Eastwood Road, Toronto, Ontario • M4L 2E1 • Woodbine Corridor
$
$1,189,900
- 2 bath
- 3 bed
- 1100 sqft
39 Burgess Avenue, Toronto, Ontario • M4E 1W8 • East End-Danforth














