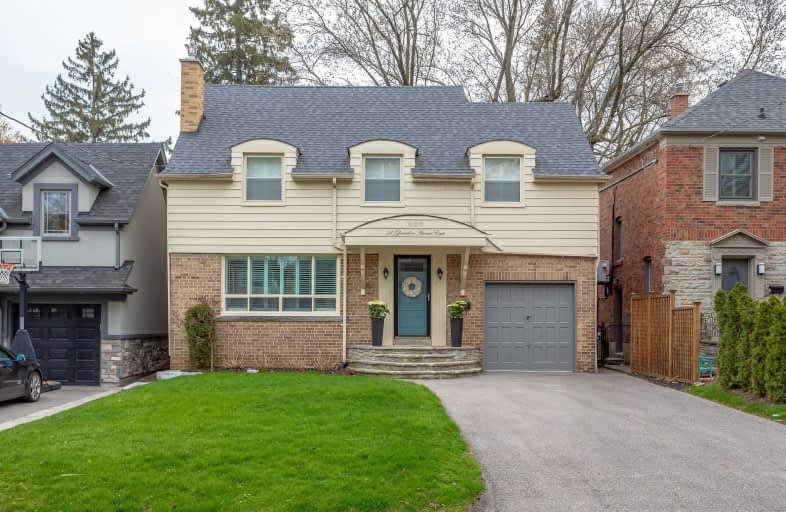
Étienne Brûlé Junior School
Elementary: Public
1.23 km
Karen Kain School of the Arts
Elementary: Public
1.34 km
St Mark Catholic School
Elementary: Catholic
1.31 km
Sunnylea Junior School
Elementary: Public
0.50 km
Park Lawn Junior and Middle School
Elementary: Public
0.71 km
ÉÉC Sainte-Marguerite-d'Youville
Elementary: Catholic
0.91 km
Ursula Franklin Academy
Secondary: Public
2.61 km
Runnymede Collegiate Institute
Secondary: Public
2.41 km
Etobicoke School of the Arts
Secondary: Public
1.39 km
Etobicoke Collegiate Institute
Secondary: Public
1.89 km
Western Technical & Commercial School
Secondary: Public
2.61 km
Bishop Allen Academy Catholic Secondary School
Secondary: Catholic
1.09 km
$
$4,100
- 1 bath
- 3 bed
01-349 Saint Johns Road, Toronto, Ontario • M6S 2K5 • Runnymede-Bloor West Village
$X,XXX
- — bath
- — bed
87 Evans Avenue North, Toronto, Ontario • M6S 3V9 • Runnymede-Bloor West Village
$
$5,200
- 2 bath
- 3 bed
- 1100 sqft
33 Hanley Street, Toronto, Ontario • M6S 2H3 • Runnymede-Bloor West Village














