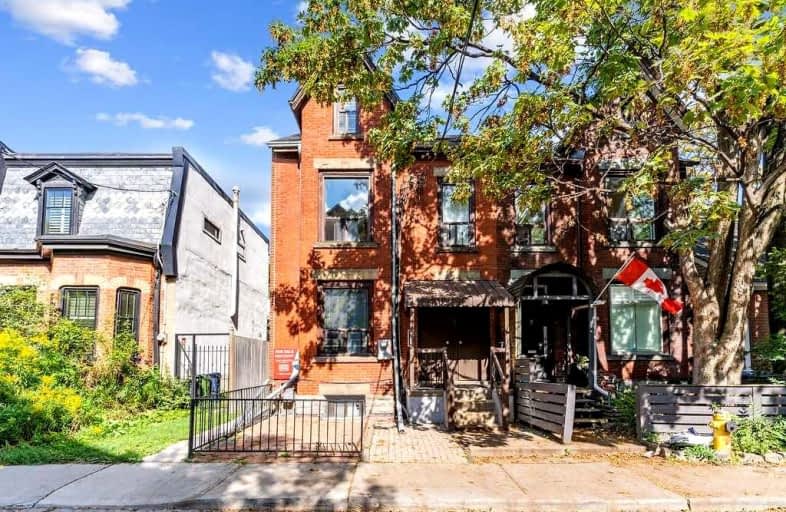
Quest Alternative School Senior
Elementary: Public
1.20 km
First Nations School of Toronto Junior Senior
Elementary: Public
0.34 km
Queen Alexandra Middle School
Elementary: Public
0.23 km
Dundas Junior Public School
Elementary: Public
0.34 km
Nelson Mandela Park Public School
Elementary: Public
0.78 km
Withrow Avenue Junior Public School
Elementary: Public
1.20 km
Msgr Fraser College (St. Martin Campus)
Secondary: Catholic
1.38 km
Inglenook Community School
Secondary: Public
0.91 km
SEED Alternative
Secondary: Public
0.28 km
Eastdale Collegiate Institute
Secondary: Public
0.73 km
CALC Secondary School
Secondary: Public
1.89 km
Riverdale Collegiate Institute
Secondary: Public
1.75 km



