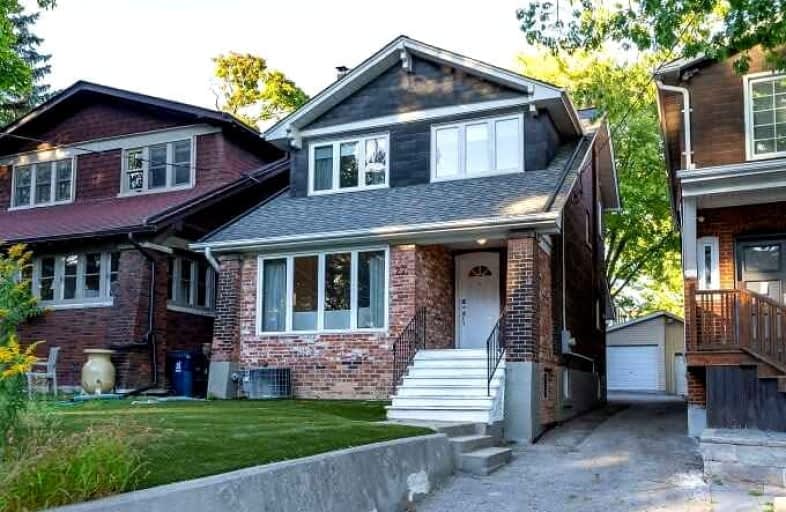
Equinox Holistic Alternative School
Elementary: Public
0.78 km
ÉÉC Georges-Étienne-Cartier
Elementary: Catholic
0.25 km
Roden Public School
Elementary: Public
0.70 km
Earl Haig Public School
Elementary: Public
0.55 km
St Brigid Catholic School
Elementary: Catholic
1.04 km
Bowmore Road Junior and Senior Public School
Elementary: Public
0.16 km
East York Alternative Secondary School
Secondary: Public
2.03 km
School of Life Experience
Secondary: Public
1.20 km
Greenwood Secondary School
Secondary: Public
1.20 km
St Patrick Catholic Secondary School
Secondary: Catholic
0.96 km
Monarch Park Collegiate Institute
Secondary: Public
0.59 km
Danforth Collegiate Institute and Technical School
Secondary: Public
1.53 km














