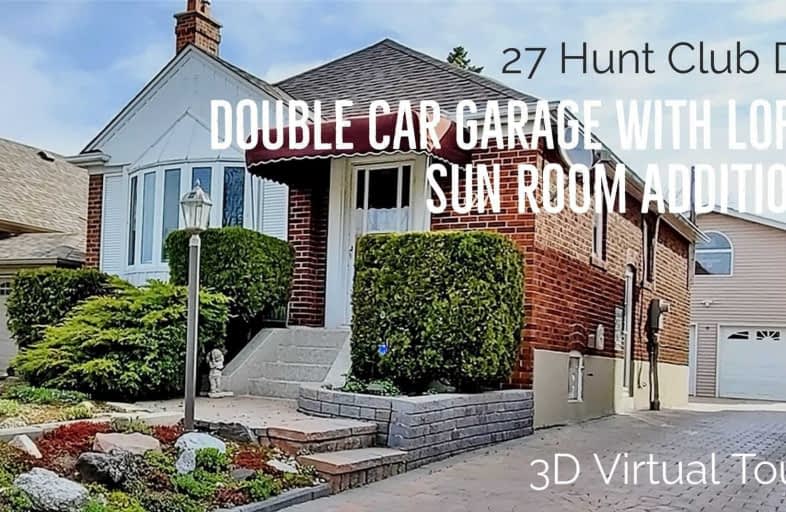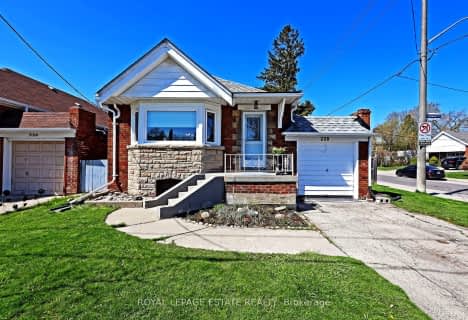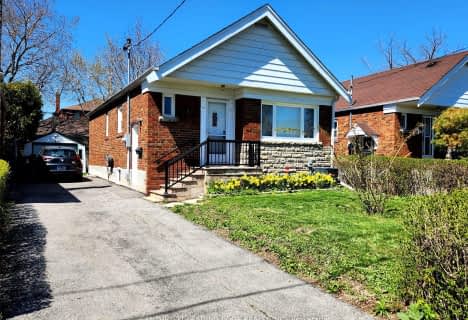
St Dunstan Catholic School
Elementary: CatholicBlantyre Public School
Elementary: PublicCourcelette Public School
Elementary: PublicSamuel Hearne Public School
Elementary: PublicAdam Beck Junior Public School
Elementary: PublicOakridge Junior Public School
Elementary: PublicNotre Dame Catholic High School
Secondary: CatholicMonarch Park Collegiate Institute
Secondary: PublicNeil McNeil High School
Secondary: CatholicBirchmount Park Collegiate Institute
Secondary: PublicMalvern Collegiate Institute
Secondary: PublicSATEC @ W A Porter Collegiate Institute
Secondary: Public- 3 bath
- 3 bed
43 North Bonnington Avenue, Toronto, Ontario • M1K 1X3 • Clairlea-Birchmount
- 3 bath
- 3 bed
135 Queensbury. Avenue, Toronto, Ontario • M1N 2X8 • Birchcliffe-Cliffside
- 2 bath
- 3 bed
- 1100 sqft
39 Burgess Avenue, Toronto, Ontario • M4E 1W8 • East End-Danforth
- 2 bath
- 2 bed
- 700 sqft
228 Glenwood Crescent, Toronto, Ontario • M4B 1K4 • O'Connor-Parkview














