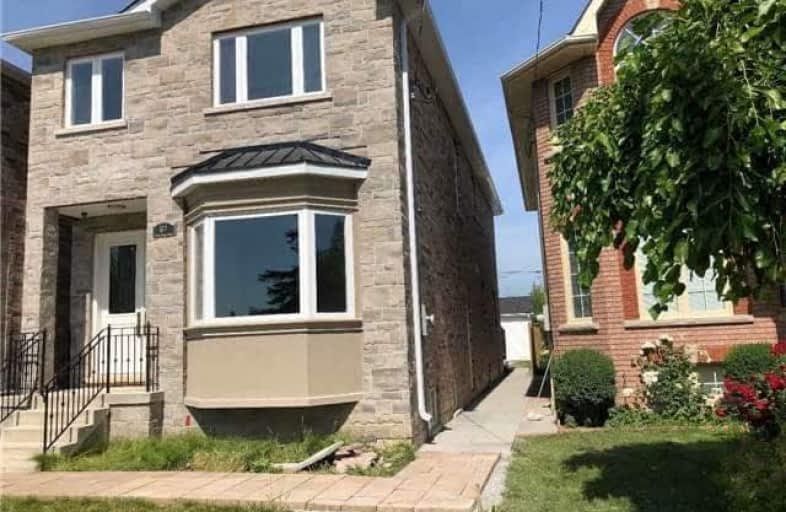
Norman Cook Junior Public School
Elementary: Public
1.21 km
Robert Service Senior Public School
Elementary: Public
0.14 km
Anson Park Public School
Elementary: Public
1.02 km
Glen Ravine Junior Public School
Elementary: Public
0.99 km
Walter Perry Junior Public School
Elementary: Public
0.48 km
Corvette Junior Public School
Elementary: Public
0.81 km
Caring and Safe Schools LC3
Secondary: Public
0.28 km
ÉSC Père-Philippe-Lamarche
Secondary: Catholic
1.47 km
South East Year Round Alternative Centre
Secondary: Public
0.24 km
Scarborough Centre for Alternative Studi
Secondary: Public
0.34 km
Jean Vanier Catholic Secondary School
Secondary: Catholic
1.08 km
R H King Academy
Secondary: Public
1.45 km


