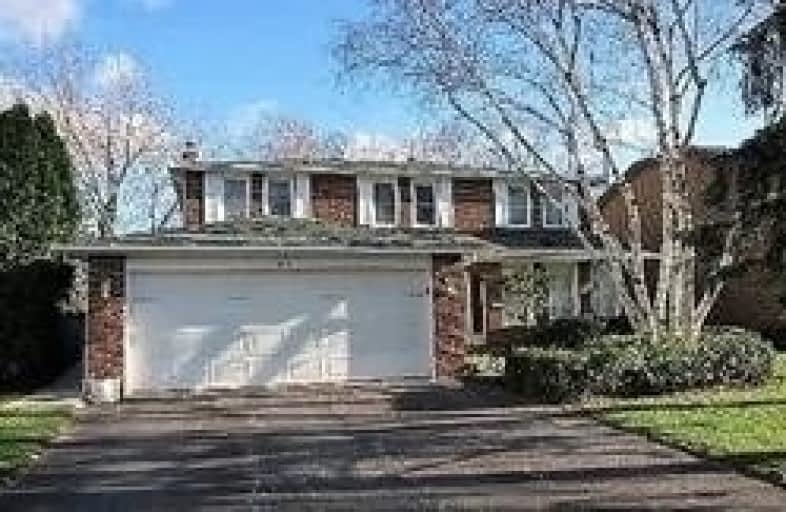
Jean Augustine Girls' Leadership Academy
Elementary: Public
0.60 km
Highland Heights Junior Public School
Elementary: Public
0.54 km
Lynnwood Heights Junior Public School
Elementary: Public
0.51 km
John Buchan Senior Public School
Elementary: Public
0.95 km
Pauline Johnson Junior Public School
Elementary: Public
1.13 km
Tam O'Shanter Junior Public School
Elementary: Public
0.87 km
Delphi Secondary Alternative School
Secondary: Public
1.54 km
Msgr Fraser-Midland
Secondary: Catholic
1.18 km
Sir William Osler High School
Secondary: Public
0.78 km
Stephen Leacock Collegiate Institute
Secondary: Public
0.96 km
Mary Ward Catholic Secondary School
Secondary: Catholic
2.43 km
Agincourt Collegiate Institute
Secondary: Public
1.28 km
$
$3,300
- 2 bath
- 4 bed
78 Reidmount Avenue, Toronto, Ontario • M1S 1B7 • Agincourt South-Malvern West



