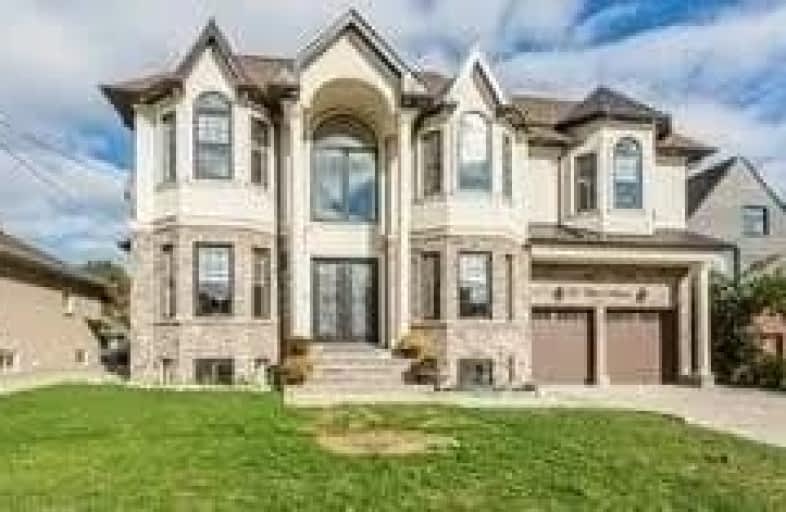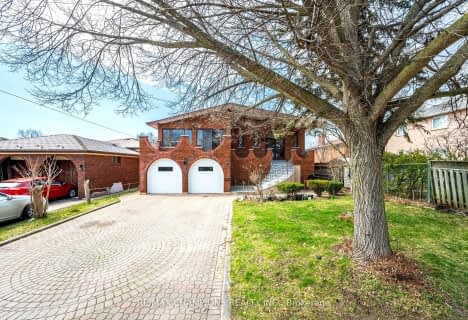
Venerable John Merlini Catholic School
Elementary: Catholic
0.65 km
St Roch Catholic School
Elementary: Catholic
0.66 km
Humber Summit Middle School
Elementary: Public
1.04 km
Beaumonde Heights Junior Middle School
Elementary: Public
1.75 km
Gracedale Public School
Elementary: Public
0.99 km
North Kipling Junior Middle School
Elementary: Public
1.22 km
Emery EdVance Secondary School
Secondary: Public
2.83 km
Thistletown Collegiate Institute
Secondary: Public
3.48 km
Woodbridge College
Secondary: Public
2.56 km
Father Henry Carr Catholic Secondary School
Secondary: Catholic
2.92 km
North Albion Collegiate Institute
Secondary: Public
1.63 km
West Humber Collegiate Institute
Secondary: Public
3.26 km
$
$2,489,000
- 5 bath
- 5 bed
- 3500 sqft
Lot 57 Pine Valley Circle Road East, Vaughan, Ontario • L4H 3N5 • Kleinburg




