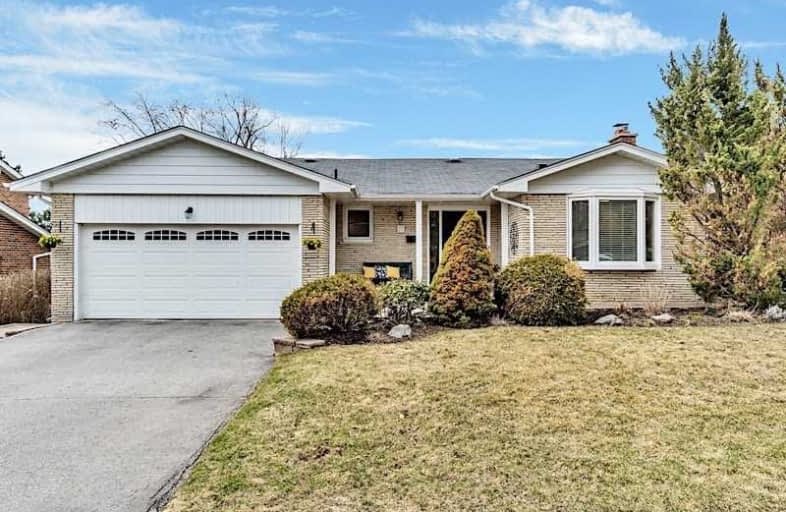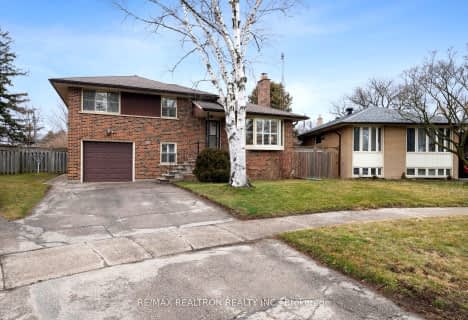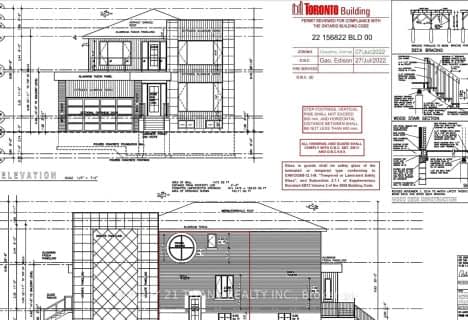
St Theresa Shrine Catholic School
Elementary: Catholic
1.21 km
Anson Park Public School
Elementary: Public
1.24 km
H A Halbert Junior Public School
Elementary: Public
0.91 km
Bliss Carman Senior Public School
Elementary: Public
1.45 km
Fairmount Public School
Elementary: Public
0.20 km
St Agatha Catholic School
Elementary: Catholic
0.45 km
Caring and Safe Schools LC3
Secondary: Public
2.42 km
ÉSC Père-Philippe-Lamarche
Secondary: Catholic
2.40 km
South East Year Round Alternative Centre
Secondary: Public
2.40 km
Scarborough Centre for Alternative Studi
Secondary: Public
2.46 km
Blessed Cardinal Newman Catholic School
Secondary: Catholic
1.01 km
R H King Academy
Secondary: Public
0.79 km
$
$1,490,000
- 5 bath
- 4 bed
- 2500 sqft
119 Preston Street, Toronto, Ontario • M1N 3N4 • Birchcliffe-Cliffside










