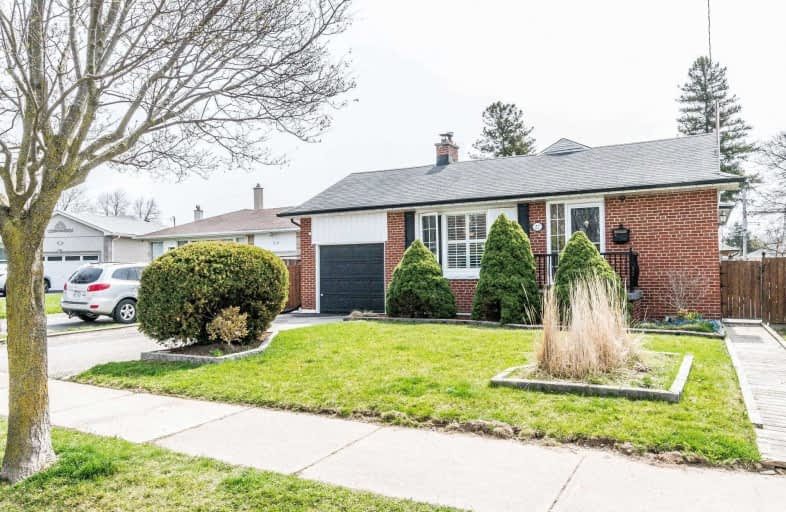
St Elizabeth Catholic School
Elementary: Catholic
0.66 km
Eatonville Junior School
Elementary: Public
0.10 km
Bloorlea Middle School
Elementary: Public
0.83 km
Bloordale Middle School
Elementary: Public
0.58 km
St Clement Catholic School
Elementary: Catholic
0.86 km
Millwood Junior School
Elementary: Public
1.05 km
Etobicoke Year Round Alternative Centre
Secondary: Public
1.19 km
Burnhamthorpe Collegiate Institute
Secondary: Public
1.32 km
Silverthorn Collegiate Institute
Secondary: Public
1.22 km
Martingrove Collegiate Institute
Secondary: Public
4.05 km
Glenforest Secondary School
Secondary: Public
2.47 km
Michael Power/St Joseph High School
Secondary: Catholic
2.90 km
$
$1,399,000
- 4 bath
- 4 bed
- 1500 sqft
9 Erinview Terrace, Toronto, Ontario • M9C 0C3 • Eringate-Centennial-West Deane





