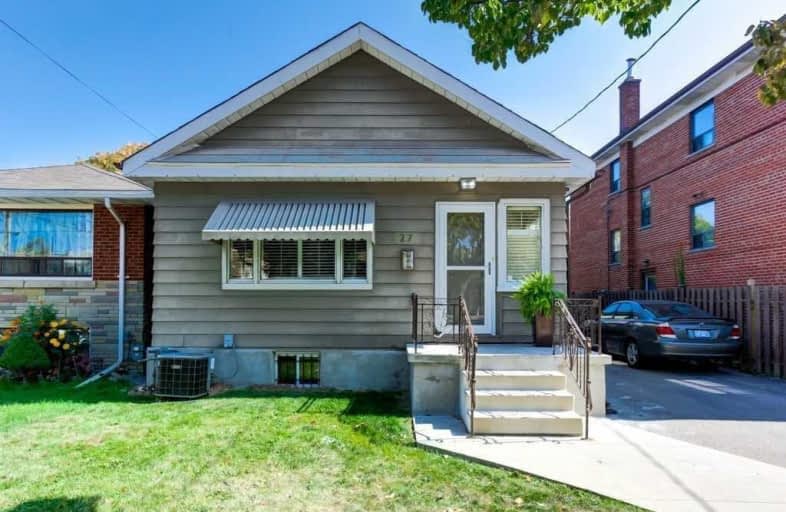
Video Tour

George R Gauld Junior School
Elementary: Public
0.36 km
Karen Kain School of the Arts
Elementary: Public
1.18 km
St Louis Catholic School
Elementary: Catholic
0.72 km
David Hornell Junior School
Elementary: Public
0.50 km
St Leo Catholic School
Elementary: Catholic
0.80 km
John English Junior Middle School
Elementary: Public
1.07 km
The Student School
Secondary: Public
4.23 km
Lakeshore Collegiate Institute
Secondary: Public
2.98 km
Etobicoke School of the Arts
Secondary: Public
1.28 km
Etobicoke Collegiate Institute
Secondary: Public
3.90 km
Father John Redmond Catholic Secondary School
Secondary: Catholic
3.48 km
Bishop Allen Academy Catholic Secondary School
Secondary: Catholic
1.65 km







