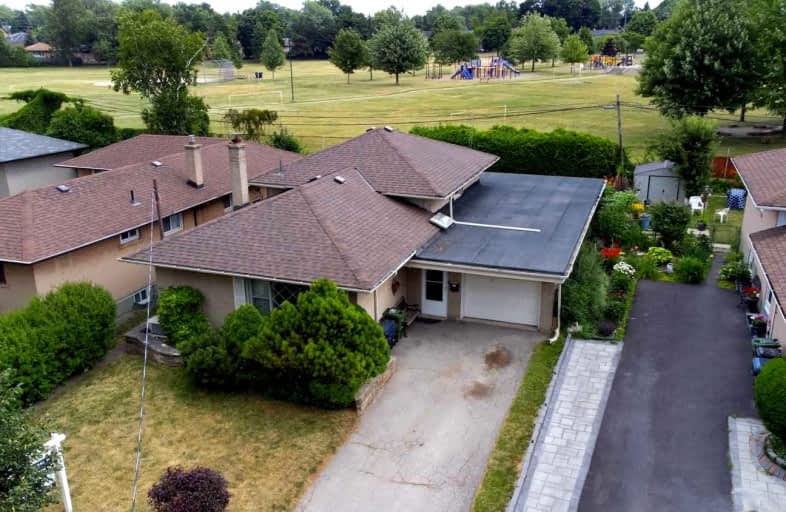
ÉIC Père-Philippe-Lamarche
Elementary: Catholic
1.35 km
Robert Service Senior Public School
Elementary: Public
0.78 km
St Theresa Shrine Catholic School
Elementary: Catholic
1.29 km
Anson Park Public School
Elementary: Public
0.14 km
H A Halbert Junior Public School
Elementary: Public
0.81 km
Walter Perry Junior Public School
Elementary: Public
1.02 km
Caring and Safe Schools LC3
Secondary: Public
1.15 km
ÉSC Père-Philippe-Lamarche
Secondary: Catholic
1.35 km
South East Year Round Alternative Centre
Secondary: Public
1.11 km
Scarborough Centre for Alternative Studi
Secondary: Public
1.20 km
Blessed Cardinal Newman Catholic School
Secondary: Catholic
1.38 km
R H King Academy
Secondary: Public
0.63 km




