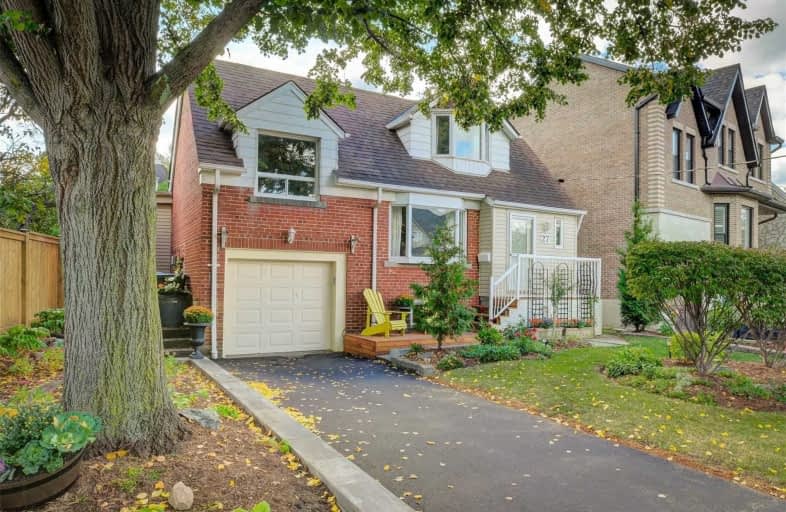
St Dunstan Catholic School
Elementary: Catholic
0.95 km
Blantyre Public School
Elementary: Public
0.25 km
Courcelette Public School
Elementary: Public
0.67 km
Samuel Hearne Public School
Elementary: Public
1.11 km
Adam Beck Junior Public School
Elementary: Public
0.65 km
Oakridge Junior Public School
Elementary: Public
1.15 km
Notre Dame Catholic High School
Secondary: Catholic
1.08 km
Monarch Park Collegiate Institute
Secondary: Public
3.49 km
Neil McNeil High School
Secondary: Catholic
0.69 km
Birchmount Park Collegiate Institute
Secondary: Public
2.23 km
Malvern Collegiate Institute
Secondary: Public
1.00 km
SATEC @ W A Porter Collegiate Institute
Secondary: Public
3.54 km
$
$1,058,800
- 3 bath
- 4 bed
- 2000 sqft
84 Doncaster Avenue, Toronto, Ontario • M4C 1Y9 • Woodbine-Lumsden
$
$829,000
- 3 bath
- 4 bed
- 1500 sqft
1563/65 Kingston Road, Toronto, Ontario • M1N 1R9 • Birchcliffe-Cliffside






