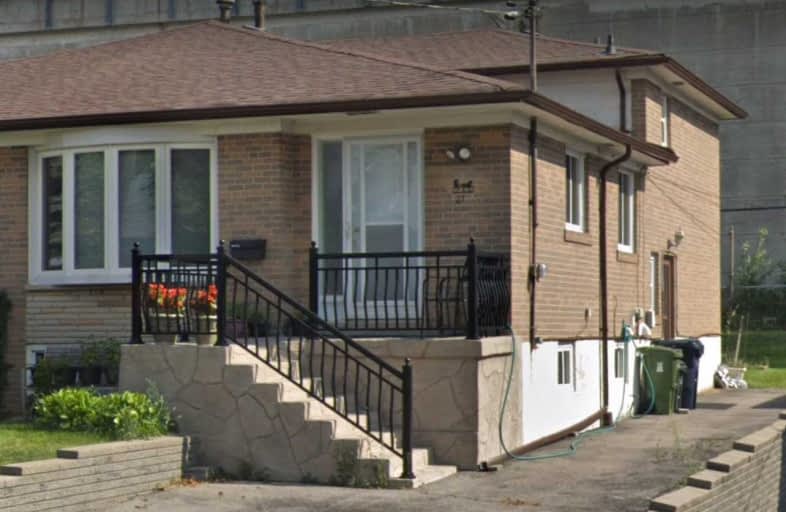
Lynngate Junior Public School
Elementary: Public
0.66 km
Inglewood Heights Junior Public School
Elementary: Public
0.65 km
Holy Spirit Catholic School
Elementary: Catholic
1.01 km
Tam O'Shanter Junior Public School
Elementary: Public
1.31 km
Glamorgan Junior Public School
Elementary: Public
0.42 km
Ellesmere-Statton Public School
Elementary: Public
1.21 km
Caring and Safe Schools LC2
Secondary: Public
1.76 km
Parkview Alternative School
Secondary: Public
1.71 km
Msgr Fraser-Midland
Secondary: Catholic
3.12 km
Sir William Osler High School
Secondary: Public
2.72 km
Stephen Leacock Collegiate Institute
Secondary: Public
1.46 km
Agincourt Collegiate Institute
Secondary: Public
2.07 km


