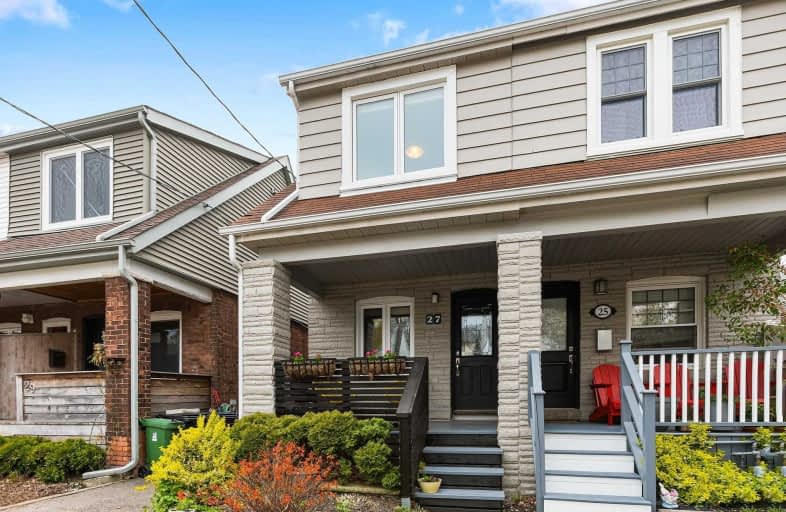
3D Walkthrough

Holy Cross Catholic School
Elementary: Catholic
0.77 km
École élémentaire La Mosaïque
Elementary: Public
0.22 km
Diefenbaker Elementary School
Elementary: Public
0.98 km
Wilkinson Junior Public School
Elementary: Public
0.61 km
Cosburn Middle School
Elementary: Public
0.88 km
R H McGregor Elementary School
Elementary: Public
0.61 km
First Nations School of Toronto
Secondary: Public
0.88 km
School of Life Experience
Secondary: Public
0.65 km
Subway Academy I
Secondary: Public
0.87 km
Greenwood Secondary School
Secondary: Public
0.65 km
St Patrick Catholic Secondary School
Secondary: Catholic
0.96 km
Danforth Collegiate Institute and Technical School
Secondary: Public
0.41 km
$
$1,300,000
- 2 bath
- 3 bed
- 1100 sqft
143 Eastwood Road, Toronto, Ontario • M4L 2E1 • Woodbine Corridor
$
$1,189,900
- 2 bath
- 3 bed
- 1100 sqft
39 Burgess Avenue, Toronto, Ontario • M4E 1W8 • East End-Danforth
$
$1,099,900
- 4 bath
- 3 bed
- 1500 sqft
36 Woodrow Avenue, Toronto, Ontario • M4C 5S2 • Woodbine Corridor













